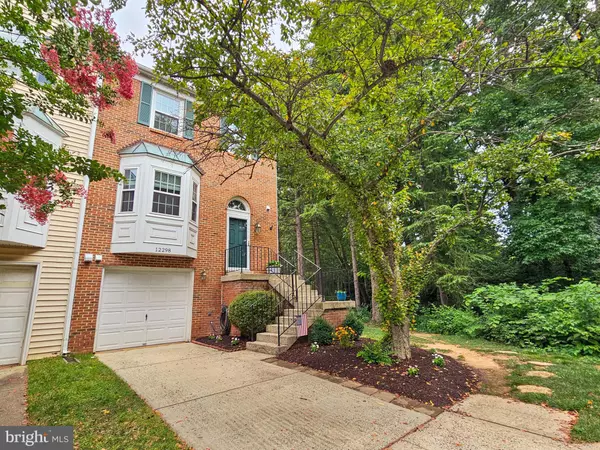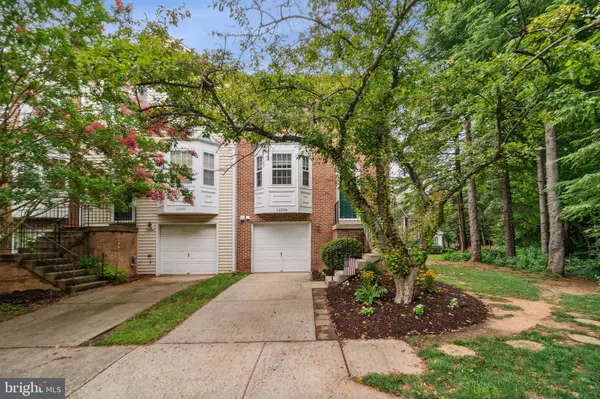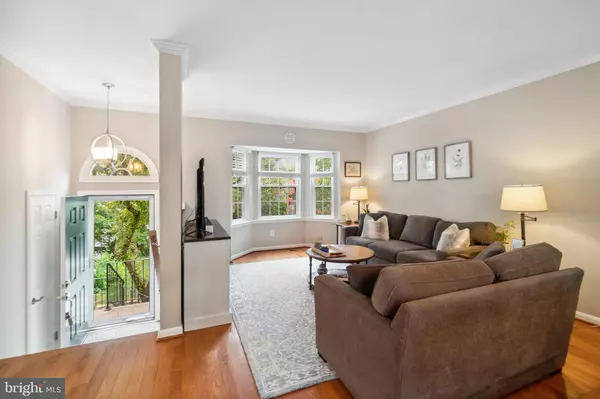For more information regarding the value of a property, please contact us for a free consultation.
12298 SLEEPY LAKE CT Fairfax, VA 22033
Want to know what your home might be worth? Contact us for a FREE valuation!

Our team is ready to help you sell your home for the highest possible price ASAP
Key Details
Sold Price $653,525
Property Type Townhouse
Sub Type End of Row/Townhouse
Listing Status Sold
Purchase Type For Sale
Square Footage 1,850 sqft
Price per Sqft $353
Subdivision Fair Ridge
MLS Listing ID VAFX2142390
Sold Date 09/08/23
Style Colonial
Bedrooms 3
Full Baths 2
Half Baths 2
HOA Fees $123/mo
HOA Y/N Y
Abv Grd Liv Area 1,850
Originating Board BRIGHT
Year Built 1988
Annual Tax Amount $6,469
Tax Year 2023
Lot Size 2,761 Sqft
Acres 0.06
Property Description
***OPEN HOUSE CANCELLED.*** SELLER KINDLY REQUESTS ALL OFFERS TO BE SUBMITTED BY 9PM SATURDAY, AUGUST 12TH. MULTIPLE OFFERS RECEIVED.
Welcome to this immaculate end unit townhouse in the sought after Fair Ridge Community. Situated adjacent to parkland with ample privacy and greenspace, this stunning 3 bedroom townhome is a must-see! The main level offers an open floor plan with hardwood floors featuring a spacious family room, dining room, gourmet eat-in kitchen with stainless steel appliances, granite countertops, and a sliding glass door leading to a huge deck with a view of the parklands to enjoy your morning coffee. Upstairs, you'll find a spacious owners suite with a new luxurious en suite bathroom. Two additional bedrooms and a full bathroom complete the upper level with a new stairwell skylight (2021) providing ample natural light throughout the space. The fully finished lower level is completed with a laundry nook, fourth bathroom, and a large family room with a cozy fireplace perfect for use as a secondary living space, home office, or play area. Additional features of this home include a garage, fenced in rear yard, and ample storage space. Updates throughout include: new upgraded Shaw carpeting upper and lower levels (2023), refaced kitchen cabinets (2022), new luxurious owner's bathroom (2020), rear fence (2023), refrigerator (2020), windows (2017), front and storm door (2022), microwave/dishwasher (2018), and two sliding glass doors (2019). The Fair Ridge community boasts an extensive list of amenities including: swimming pool, clubhouse, BBQ/picnic area, basketball court, tennis courts, playground, walking trails, fitness trails, open spaces and more. With an excellent location near shopping/dining/entertainment and major commuter routes and public transportation, you will enjoy the quiet seclusion in one of the best areas of Fairfax County. Don't miss this incredible opportunity to own your own home in this premier community!
Location
State VA
County Fairfax
Zoning 308
Rooms
Other Rooms Living Room, Dining Room, Primary Bedroom, Bedroom 2, Bedroom 3, Kitchen, Family Room, Foyer, Bathroom 1, Bathroom 2, Bathroom 3, Primary Bathroom
Basement Rear Entrance, Full, Walkout Level, Fully Finished
Interior
Interior Features Kitchen - Table Space, Dining Area, Kitchen - Eat-In, Built-Ins, Upgraded Countertops, Wood Floors, Floor Plan - Open, Ceiling Fan(s), Crown Moldings, Skylight(s)
Hot Water Natural Gas
Heating Forced Air
Cooling Central A/C
Flooring Hardwood, Ceramic Tile, Partially Carpeted
Fireplaces Number 1
Fireplaces Type Gas/Propane
Equipment Dishwasher, Disposal, Dryer, Refrigerator, Stove, Washer, Microwave
Fireplace Y
Appliance Dishwasher, Disposal, Dryer, Refrigerator, Stove, Washer, Microwave
Heat Source Natural Gas
Exterior
Exterior Feature Deck(s)
Parking Features Additional Storage Area, Garage - Front Entry, Garage Door Opener, Inside Access
Garage Spaces 1.0
Fence Rear
Amenities Available Basketball Courts, Community Center, Pool - Outdoor, Tennis Courts, Club House, Common Grounds
Water Access N
View Trees/Woods
Roof Type Shingle
Accessibility None
Porch Deck(s)
Attached Garage 1
Total Parking Spaces 1
Garage Y
Building
Lot Description Backs - Parkland, No Thru Street, Partly Wooded, Private
Story 3
Foundation Slab
Sewer Public Sewer
Water Public
Architectural Style Colonial
Level or Stories 3
Additional Building Above Grade, Below Grade
New Construction N
Schools
Elementary Schools Greenbriar East
Middle Schools Katherine Johnson
High Schools Fairfax
School District Fairfax County Public Schools
Others
HOA Fee Include Common Area Maintenance,Pool(s),Recreation Facility,Snow Removal,Trash
Senior Community No
Tax ID 0463 12 0086
Ownership Fee Simple
SqFt Source Assessor
Special Listing Condition Standard
Read Less

Bought with Angel Arturo Cruz Jr. • Compass




