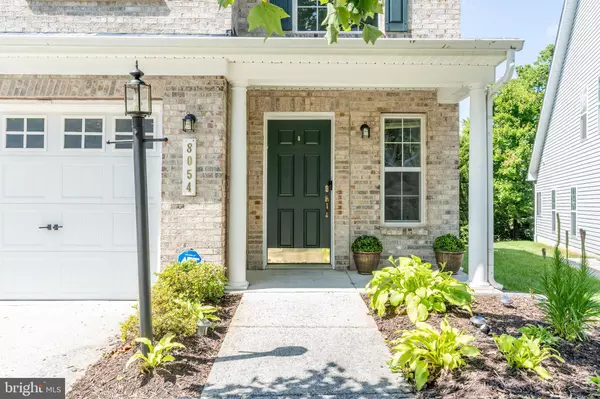For more information regarding the value of a property, please contact us for a free consultation.
8054 JANE GARTH #11 Jessup, MD 20794
Want to know what your home might be worth? Contact us for a FREE valuation!

Our team is ready to help you sell your home for the highest possible price ASAP
Key Details
Sold Price $470,000
Property Type Condo
Sub Type Condo/Co-op
Listing Status Sold
Purchase Type For Sale
Square Footage 2,940 sqft
Price per Sqft $159
Subdivision Jones Station
MLS Listing ID MDHW2030464
Sold Date 09/08/23
Style Colonial,Villa
Bedrooms 3
Full Baths 2
Half Baths 1
Condo Fees $255/mo
HOA Y/N N
Abv Grd Liv Area 2,940
Originating Board BRIGHT
Year Built 2008
Annual Tax Amount $5,548
Tax Year 2023
Property Description
OVER 55 COMMUNITY! Located at 8054 Jane Garth in Jessup, MD, this villa/townhome is a remarkable property that offers both comfort and elegance. As you enter the front door, you are immediately greeted by a sense of sophistication.
The main level boasts a gourmet kitchen, complete with a spacious island and stunning granite countertops. This kitchen is a true culinary haven, where you can unleash your inner chef and create many delectable meals. The open layout seamlessly connects the kitchen to the two-story living room, creating a spacious and inviting environment. The centerpiece of the living room is a cozy gas fireplace, perfect for those chilly evenings when you want to relax with a book or gather around for some quality time. When it is time to rest, you can retire to your main level bedroom suite and perhaps take a bubble bath or a nice warm shower in the luxurious spa bathroom.
For those who love to entertain, a separate formal dining room awaits. This elegant space provides the perfect setting for hosting dinner parties or enjoying intimate meals with loved ones. The beautiful hardwood floors that adorn most of the main level add a touch of warmth and sophistication to the overall ambiance of the home.
Upstairs, you will find two generously sized bedrooms that share a full bathroom, providing ample space for family members or guests. Additionally, there is a loft/family room that can be utilized as a versatile space to suit your needs. Whether you choose to transform it into a home office, a cozy reading nook, or a movie theater, the possibilities are endless.
The upper level of the townhome features new carpet, ensuring a fresh and comfortable feel throughout. The attention to detail in maintaining this property is evident, as every aspect has been carefully considered to provide a delightful living experience.
The convenience and practicality of this home are further enhanced by the presence of a two-car garage. This feature not only provides secure parking but also offers additional storage space, allowing you to keep your belongings organized and easily accessible.
Situated at the end of the street, across from the clubhouse, this townhome offers a serene and peaceful environment. The location is incredibly convenient, with easy access to major highways such as 29, 32, and 95. This means that commuting to work or exploring the surrounding areas is a breeze, ensuring that you are always well-connected.
Also, the proximity to various amenities and services ensures that you have everything you need within reach. From shopping centers to restaurants, parks, and recreational facilities, this townhome is situated in an area that caters to all your lifestyle needs. THIS IS AN OVER 55 COMMUNITY.
Location
State MD
County Howard
Zoning CALL COUNTY
Rooms
Main Level Bedrooms 1
Interior
Interior Features Breakfast Area, Carpet, Ceiling Fan(s), Chair Railings, Combination Kitchen/Living, Dining Area, Entry Level Bedroom, Floor Plan - Open, Formal/Separate Dining Room, Kitchen - Country, Kitchen - Eat-In, Kitchen - Island, Kitchen - Gourmet, Kitchen - Table Space, Soaking Tub, Upgraded Countertops, Walk-in Closet(s), Wood Floors
Hot Water Natural Gas
Heating Forced Air
Cooling Central A/C, Ceiling Fan(s)
Flooring Carpet, Hardwood
Fireplaces Number 1
Fireplaces Type Mantel(s), Gas/Propane, Fireplace - Glass Doors
Equipment Built-In Microwave, Dishwasher, Disposal, Dryer, Exhaust Fan, Microwave, Oven/Range - Electric, Refrigerator, Stove, Washer
Furnishings No
Fireplace Y
Appliance Built-In Microwave, Dishwasher, Disposal, Dryer, Exhaust Fan, Microwave, Oven/Range - Electric, Refrigerator, Stove, Washer
Heat Source Natural Gas
Laundry Main Floor
Exterior
Parking Features Garage - Front Entry, Garage Door Opener
Garage Spaces 2.0
Amenities Available Club House
Water Access N
View Garden/Lawn, Trees/Woods
Accessibility Level Entry - Main
Attached Garage 2
Total Parking Spaces 2
Garage Y
Building
Lot Description Backs to Trees
Story 2
Foundation Slab
Sewer Public Sewer
Water Public
Architectural Style Colonial, Villa
Level or Stories 2
Additional Building Above Grade, Below Grade
New Construction N
Schools
School District Howard County Public School System
Others
Pets Allowed Y
HOA Fee Include Common Area Maintenance,Lawn Care Front,Lawn Care Rear,Lawn Care Side,Management,Reserve Funds,Trash
Senior Community Yes
Age Restriction 55
Tax ID 1406584977
Ownership Condominium
Security Features Smoke Detector,Motion Detectors,Monitored
Acceptable Financing Cash, Conventional, FHA, VA
Horse Property N
Listing Terms Cash, Conventional, FHA, VA
Financing Cash,Conventional,FHA,VA
Special Listing Condition Standard
Pets Allowed Dogs OK, Cats OK
Read Less

Bought with Raymond M McCree • EXP Realty, LLC




