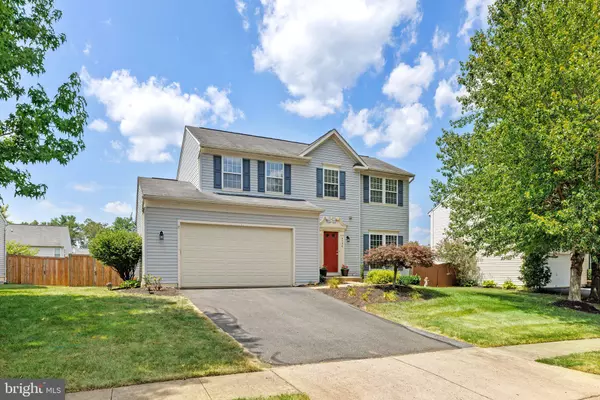For more information regarding the value of a property, please contact us for a free consultation.
9740 LOGAN JAY DR Bealeton, VA 22712
Want to know what your home might be worth? Contact us for a FREE valuation!

Our team is ready to help you sell your home for the highest possible price ASAP
Key Details
Sold Price $529,000
Property Type Single Family Home
Sub Type Detached
Listing Status Sold
Purchase Type For Sale
Square Footage 2,914 sqft
Price per Sqft $181
Subdivision Green Meadows
MLS Listing ID VAFQ2009270
Sold Date 09/13/23
Style Colonial
Bedrooms 4
Full Baths 3
Half Baths 1
HOA Fees $54/qua
HOA Y/N Y
Abv Grd Liv Area 2,036
Originating Board BRIGHT
Year Built 2004
Annual Tax Amount $3,802
Tax Year 2022
Lot Size 10,010 Sqft
Acres 0.23
Property Description
Lovely home in Green Meadows featuring 4 bedrooms and 3.5 baths on a landscaped lot. The back yard is fully fenced and features tiered trex decking and a hot tub. The main level features a family room with engineered hardwood floors and a gas fireplace, living room, dining room and updated kitchen. The kitchen has white cabinets and Corian countertops and an island as well as a tiled backsplash. There is also a light-filled breakfast room bump out. The second level houses the primary bedroom and bath as well as three additional bedrooms and a main bath. The walk-out basement has a tiled family room with a kitchenette, a full bath as well as 2 additional rooms to use as you wish. Brand new HVAC in May'23!! !! Come and see this one in a hurry!!
Location
State VA
County Fauquier
Zoning R2
Rooms
Basement Walkout Stairs, Fully Finished
Interior
Interior Features Wet/Dry Bar, Breakfast Area, Ceiling Fan(s), Crown Moldings, Family Room Off Kitchen, Floor Plan - Traditional, Kitchen - Eat-In, Kitchen - Island, Upgraded Countertops, Kitchenette
Hot Water Propane
Heating Central
Cooling Central A/C, Heat Pump(s)
Flooring Carpet, Ceramic Tile, Engineered Wood, Vinyl
Fireplaces Number 1
Equipment Dishwasher, Disposal, Dryer, Icemaker, Refrigerator, Stove, Water Heater, Washer, Built-In Microwave
Fireplace Y
Appliance Dishwasher, Disposal, Dryer, Icemaker, Refrigerator, Stove, Water Heater, Washer, Built-In Microwave
Heat Source Propane - Leased, Propane - Metered
Exterior
Exterior Feature Deck(s)
Parking Features Garage - Front Entry
Garage Spaces 2.0
Fence Fully
Utilities Available Cable TV Available, Electric Available, Propane, Water Available, Natural Gas Available
Water Access N
Roof Type Asphalt
Accessibility None
Porch Deck(s)
Attached Garage 2
Total Parking Spaces 2
Garage Y
Building
Story 3
Foundation Slab
Sewer Public Sewer
Water Public
Architectural Style Colonial
Level or Stories 3
Additional Building Above Grade, Below Grade
Structure Type Dry Wall
New Construction N
Schools
School District Fauquier County Public Schools
Others
Pets Allowed Y
Senior Community No
Tax ID 6981-42-4081
Ownership Fee Simple
SqFt Source Assessor
Acceptable Financing Conventional, VA, FHA, Cash
Horse Property N
Listing Terms Conventional, VA, FHA, Cash
Financing Conventional,VA,FHA,Cash
Special Listing Condition Standard
Pets Allowed No Pet Restrictions
Read Less

Bought with Denis C Velasquez • Coldwell Banker Realty
GET MORE INFORMATION





