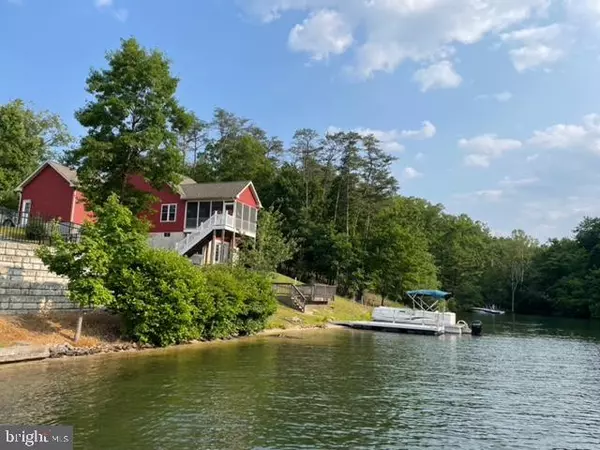For more information regarding the value of a property, please contact us for a free consultation.
501 SLEIGH DR Cross Junction, VA 22625
Want to know what your home might be worth? Contact us for a FREE valuation!

Our team is ready to help you sell your home for the highest possible price ASAP
Key Details
Sold Price $700,000
Property Type Single Family Home
Sub Type Detached
Listing Status Sold
Purchase Type For Sale
Square Footage 2,300 sqft
Price per Sqft $304
Subdivision Cross Junction
MLS Listing ID VAFV2013430
Sold Date 09/15/23
Style Craftsman
Bedrooms 3
Full Baths 2
Half Baths 1
HOA Fees $142/mo
HOA Y/N Y
Abv Grd Liv Area 1,314
Originating Board BRIGHT
Year Built 2016
Annual Tax Amount $2,230
Tax Year 2022
Lot Size 0.253 Acres
Acres 0.25
Property Description
Waterfront Custom Home designed for lake lovers, year-round or weekend retreat .
Dramatic views from living area & screened porch.
Quiet no-wake inlet with it's own boat dock and lower deck.
Sought after quiet neighborhood in the gated Lake Holiday community with boating and swim at beach.
Just 12 miles to historic Old Town Winchester.
When visiting, Do Not Park by Beach, Park by the Home.
Location
State VA
County Frederick
Zoning R5
Rooms
Basement Daylight, Full, Outside Entrance, Rear Entrance, Space For Rooms, Walkout Level, Windows, Heated, Fully Finished
Main Level Bedrooms 2
Interior
Interior Features Breakfast Area, Built-Ins, Carpet, Ceiling Fan(s), Combination Dining/Living, Combination Kitchen/Dining, Combination Kitchen/Living, Dining Area, Family Room Off Kitchen, Floor Plan - Open, Kitchen - Eat-In, Kitchen - Island, Kitchen - Table Space, Pantry, Primary Bath(s), Recessed Lighting, Tub Shower, Walk-in Closet(s), Window Treatments
Hot Water Electric
Heating Heat Pump(s)
Cooling Central A/C
Fireplaces Number 1
Fireplaces Type Gas/Propane
Equipment Built-In Microwave, Dishwasher, Dryer, Disposal, Dryer - Front Loading, Washer, Trash Compactor, Water Heater, Refrigerator, Oven/Range - Electric, Microwave, Oven - Single
Fireplace Y
Appliance Built-In Microwave, Dishwasher, Dryer, Disposal, Dryer - Front Loading, Washer, Trash Compactor, Water Heater, Refrigerator, Oven/Range - Electric, Microwave, Oven - Single
Heat Source Electric
Exterior
Exterior Feature Deck(s), Porch(es)
Parking Features Garage - Front Entry, Garage Door Opener, Inside Access
Garage Spaces 2.0
Utilities Available Cable TV, Electric Available, Phone, Propane
Amenities Available Beach, Tennis Courts, Tot Lots/Playground, Water/Lake Privileges, Volleyball Courts, Pier/Dock, Meeting Room, Library, Lake, Jog/Walk Path, Gated Community, Exercise Room, Dog Park, Convenience Store, Club House, Common Grounds, Boat Dock/Slip, Boat Ramp
Water Access Y
View Lake, Scenic Vista, Trees/Woods, Water
Accessibility None
Porch Deck(s), Porch(es)
Attached Garage 2
Total Parking Spaces 2
Garage Y
Building
Story 2
Foundation Concrete Perimeter
Sewer Public Sewer
Water Public
Architectural Style Craftsman
Level or Stories 2
Additional Building Above Grade, Below Grade
New Construction N
Schools
Elementary Schools Indian Hollow
Middle Schools Frederick County
High Schools James Wood
School District Frederick County Public Schools
Others
HOA Fee Include Management,Recreation Facility,Trash
Senior Community No
Tax ID 18A055A11 192
Ownership Fee Simple
SqFt Source Estimated
Security Features Monitored
Acceptable Financing FHA, Conventional, Cash, VA
Horse Property N
Listing Terms FHA, Conventional, Cash, VA
Financing FHA,Conventional,Cash,VA
Special Listing Condition Standard
Read Less

Bought with Anita R Hartke-Hoban • National Realty, LLC
GET MORE INFORMATION





