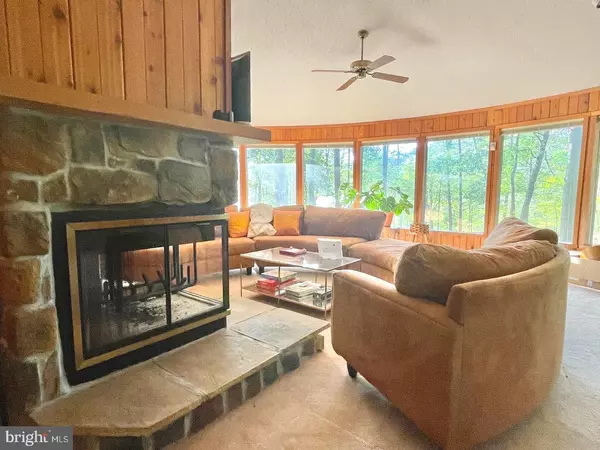For more information regarding the value of a property, please contact us for a free consultation.
43 PATHFINDER LN Hedgesville, WV 25427
Want to know what your home might be worth? Contact us for a FREE valuation!

Our team is ready to help you sell your home for the highest possible price ASAP
Key Details
Sold Price $400,000
Property Type Single Family Home
Sub Type Detached
Listing Status Sold
Purchase Type For Sale
Square Footage 2,243 sqft
Price per Sqft $178
Subdivision The Woods
MLS Listing ID WVBE2020096
Sold Date 09/18/23
Style Contemporary
Bedrooms 3
Full Baths 2
HOA Fees $66/mo
HOA Y/N Y
Abv Grd Liv Area 2,243
Originating Board BRIGHT
Year Built 1989
Annual Tax Amount $1,344
Tax Year 2022
Lot Size 0.580 Acres
Acres 0.58
Property Description
This stunning house was recently featured in the July 30th issue of the national magazine, The Week, as their "Steal of the Week," and now it's REALLY the steal of the week with this MASSIVE $25K price reduction to $399K! (The link to the article is provided in the agent remarks, so be sure to ask about it!!) Listing broker is happy to discuss the short term rental possibilities with this house and is ready to answer any and all questions. At over 2200 square feet, form and function meet and the intersection of style and substance. The Mod Pod is one of the most fabulous homes in the Woods, both inside and out. It sits facing the golf course, with a large gravel driveway and a two-car carport with storage. (Plenty of room for four more cars as well.) The exterior is wooded, with a huge totally fenced backyard off of a deck and a screened in porch. Enter the home into a generous vestibule with two storage closets and sliders off to the back deck. Walk into the main living space where the curve of the room and the wall of the Pella double-paned windows is accentuated by the stunning real wood textured walls. After the windows, the central feature is the wood-burning, glass, three-sided fireplace. The kitchen is large and spacious, with all the modern touches...granite countertops, sleek black appliances and a large laundry room/pantry. Walk down the long central hallway to the three bedrooms and two bathrooms, plus huge walk-in closet that would make a great powder room in the future. Great storage (5ft ceilings) under the house for all your seasonal decorations and yard tools, and even room for a wood shop. This house is made for family gatherings and parties - with plenty of room to sleep 8 or more and capacity for sit-down dinners for 10-12. The roof is only six years old; the grinder pump (septic) and HVAC are brand new; the house was fully-painted inside and out; with all new carpeting. You can walk to the pool and the Woods Grille. This house has a membership to the gym and the pools for an additional $1500 a year and includes three pools (one indoor and two outdoor, indoor and outdoor tennis, pickle ball, spa and fitness center Monthly HOA dues are $66.67 per month. House is currently being rented short term, and is available to show August 13th-18th at all times, and after August 27th. Listing agent will open the door and accompany at showings.
Location
State WV
County Berkeley
Zoning 101
Rooms
Other Rooms Primary Bedroom, Bedroom 2, Bedroom 3, Kitchen, Great Room, Laundry, Bathroom 2, Primary Bathroom, Screened Porch
Main Level Bedrooms 3
Interior
Interior Features Breakfast Area, Combination Dining/Living, Combination Kitchen/Dining, Primary Bath(s), Upgraded Countertops, Carpet, Ceiling Fan(s), Floor Plan - Open, Kitchen - Gourmet, Pantry, Recessed Lighting, Soaking Tub, Stall Shower, Tub Shower, Walk-in Closet(s), Window Treatments
Hot Water Electric
Heating Heat Pump(s)
Cooling Central A/C
Flooring Carpet, Ceramic Tile
Fireplaces Number 1
Fireplaces Type Double Sided, Fireplace - Glass Doors, Mantel(s), Stone
Equipment Built-In Microwave, Dishwasher, Dryer, Washer, Stove, Disposal, Icemaker, Oven/Range - Electric, Refrigerator, Washer - Front Loading, Washer/Dryer Stacked, Water Heater
Furnishings Yes
Fireplace Y
Window Features Casement,Double Pane
Appliance Built-In Microwave, Dishwasher, Dryer, Washer, Stove, Disposal, Icemaker, Oven/Range - Electric, Refrigerator, Washer - Front Loading, Washer/Dryer Stacked, Water Heater
Heat Source Propane - Leased, Electric
Laundry Main Floor
Exterior
Exterior Feature Deck(s), Screened
Garage Spaces 6.0
Carport Spaces 2
Fence Rear, Split Rail, Wood
Utilities Available Propane
Amenities Available Bar/Lounge, Beauty Salon, Club House, Common Grounds, Exercise Room, Fitness Center, Golf Club, Golf Course, Pool - Indoor, Pool - Outdoor, Pool Mem Avail, Tennis - Indoor, Tennis Courts
Water Access N
View Golf Course, Scenic Vista, Trees/Woods
Roof Type Architectural Shingle
Street Surface Paved,Black Top
Accessibility Level Entry - Main
Porch Deck(s), Screened
Road Frontage Private
Total Parking Spaces 6
Garage N
Building
Lot Description Premium, Trees/Wooded, SideYard(s), Front Yard
Story 1
Foundation Block, Crawl Space
Sewer Septic Pump, Septic = # of BR
Water Public
Architectural Style Contemporary
Level or Stories 1
Additional Building Above Grade, Below Grade
Structure Type Dry Wall,High,Vaulted Ceilings,Wood Walls
New Construction N
Schools
School District Berkeley County Schools
Others
Pets Allowed Y
HOA Fee Include Management,Road Maintenance,Snow Removal,Common Area Maintenance,Reserve Funds,Trash
Senior Community No
Tax ID 04 19C000200000000
Ownership Fee Simple
SqFt Source Estimated
Acceptable Financing Cash, Conventional, FHA, USDA, VA
Listing Terms Cash, Conventional, FHA, USDA, VA
Financing Cash,Conventional,FHA,USDA,VA
Special Listing Condition Standard
Pets Allowed No Pet Restrictions
Read Less

Bought with Teddi Alyce Segal • Honey House
GET MORE INFORMATION





