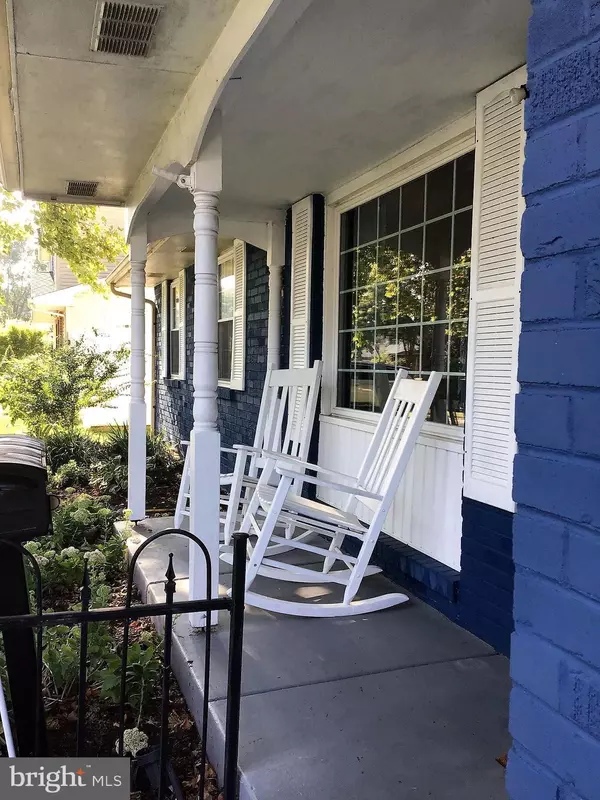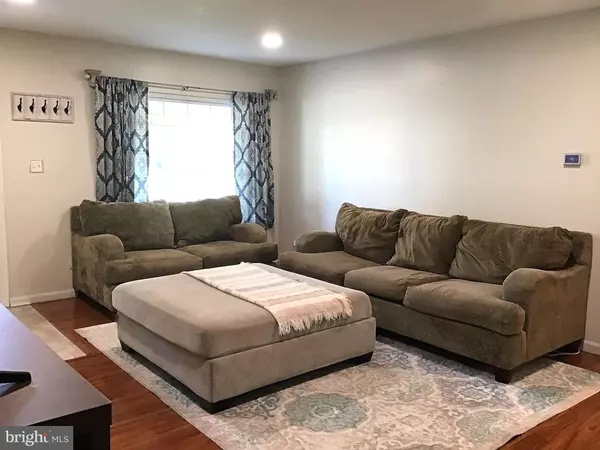For more information regarding the value of a property, please contact us for a free consultation.
313 KESSELRING AVE Dover, DE 19904
Want to know what your home might be worth? Contact us for a FREE valuation!

Our team is ready to help you sell your home for the highest possible price ASAP
Key Details
Sold Price $290,000
Property Type Single Family Home
Sub Type Detached
Listing Status Sold
Purchase Type For Sale
Square Footage 1,860 sqft
Price per Sqft $155
Subdivision Mayfair
MLS Listing ID DEKT2022068
Sold Date 09/19/23
Style Ranch/Rambler
Bedrooms 3
Full Baths 2
HOA Y/N N
Abv Grd Liv Area 1,860
Originating Board BRIGHT
Year Built 1968
Annual Tax Amount $1,687
Tax Year 2022
Lot Size 8,050 Sqft
Acres 0.18
Lot Dimensions 70.00 x 115.00
Property Description
Well Maintained Brick Ranch located in the always popular Mayfair neighborhood! This is First-floor Living at it's Finest. This Classic Ranch home features 3 Spacious Bedrooms and 2 Full Bathrooms. You'll immediately be greeted by Curb Appeal of the Brick Exterior and Charming Front Porch. Continue your tour inside where you'll find a Spacious Living Room that flows nicely into the Dining Room. The Open Concept Kitchen has an abundance of Natural Light from the Large Lunette Window and feels especially spacious with the Tall Vaulted Ceilings. The garage has been converted into a Second Living Room, giving you even More Living Space. The Large Master Bedroom addition also has Vaulted Ceilings, Sky Lights and a Bonus Sitting Room that can easily be used as an office space or even converted into a 4th bedroom. Enjoy your Beautifully Landscaped Backyard while Sitting on your Back Deck. This Home is Truly Move-In Ready!
2020-2021 Renovations Included: {All New} Roof, 2 Skylights, Hot Water Heater, Heating & AC system with New Air Ducts, and Encapsulated Crawl Space. Plus updated Painting, Carpeting, Tile, Vanities, Tub and more.
Location
State DE
County Kent
Area Capital (30802)
Zoning R8
Rooms
Other Rooms Living Room, Dining Room, Primary Bedroom, Sitting Room, Bedroom 2, Kitchen, Family Room, Breakfast Room, Bedroom 1
Main Level Bedrooms 3
Interior
Interior Features Breakfast Area, Carpet, Ceiling Fan(s), Formal/Separate Dining Room, Skylight(s)
Hot Water Natural Gas
Heating Forced Air
Cooling Central A/C, Wall Unit, Window Unit(s)
Flooring Carpet, Laminated
Equipment Oven/Range - Gas, Refrigerator, Water Heater
Fireplace N
Appliance Oven/Range - Gas, Refrigerator, Water Heater
Heat Source Natural Gas
Exterior
Exterior Feature Porch(es), Deck(s)
Water Access N
Roof Type Architectural Shingle
Accessibility None
Porch Porch(es), Deck(s)
Garage N
Building
Story 1
Foundation Crawl Space
Sewer Public Sewer
Water Public
Architectural Style Ranch/Rambler
Level or Stories 1
Additional Building Above Grade, Below Grade
New Construction N
Schools
High Schools Caesar Rodney
School District Caesar Rodney
Others
Senior Community No
Tax ID ED-05-08512-01-8300-000
Ownership Fee Simple
SqFt Source Estimated
Security Features Security System
Acceptable Financing Cash, Conventional, FHA, VA
Listing Terms Cash, Conventional, FHA, VA
Financing Cash,Conventional,FHA,VA
Special Listing Condition Standard
Read Less

Bought with Danielle E Johnson • EXP Realty, LLC
GET MORE INFORMATION





