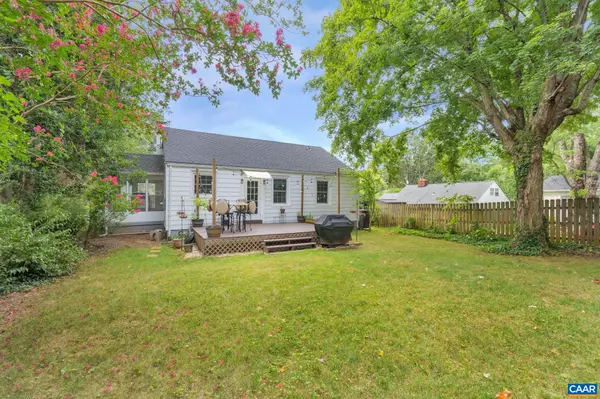For more information regarding the value of a property, please contact us for a free consultation.
1215 CHERRY AVE Charlottesville, VA 22903
Want to know what your home might be worth? Contact us for a FREE valuation!

Our team is ready to help you sell your home for the highest possible price ASAP
Key Details
Sold Price $395,000
Property Type Single Family Home
Sub Type Detached
Listing Status Sold
Purchase Type For Sale
Square Footage 1,037 sqft
Price per Sqft $380
Subdivision Fife Estate
MLS Listing ID 645083
Sold Date 09/25/23
Style Other
Bedrooms 2
Full Baths 1
HOA Y/N N
Abv Grd Liv Area 1,037
Originating Board CAAR
Year Built 1946
Annual Tax Amount $1,782
Tax Year 2022
Lot Size 8,276 Sqft
Acres 0.19
Property Description
This is a fantastic home in a remarkably convenient location in the City of Charlottesville - everything is within a 15 minute walk or drive! Beautiful hardwood floors and original architectural details blend seamlessly with recent updates including newer windows, roof, kitchen, HVAC, paint, gutters, deck, and trim. On top of the thoughtfully redone first floor, enjoy all the additional storage space in the huge walk up attic and unfinished basement, as well as the huge front and back yards. The home is perched atop an elevated lot with lush grass in the front, and enjoys a private partially shaded backyard. Don?t miss your chance to own this home and walk to UVA?s Grounds, hospital, or even games at Scott Stadium (the current owner?s favorite fall tradition)!,Granite Counter,Wood Cabinets,Bus on City Route,Fireplace in Living Room
Location
State VA
County Charlottesville City
Zoning R-1S
Rooms
Other Rooms Living Room, Dining Room, Kitchen, Laundry, Full Bath, Additional Bedroom
Basement Full, Unfinished
Main Level Bedrooms 2
Interior
Interior Features Entry Level Bedroom
Cooling Central A/C
Flooring Carpet, Hardwood, Vinyl
Fireplaces Number 1
Fireplaces Type Brick
Equipment Dryer, Washer/Dryer Hookups Only, Washer, Oven/Range - Gas, Refrigerator
Fireplace Y
Appliance Dryer, Washer/Dryer Hookups Only, Washer, Oven/Range - Gas, Refrigerator
Heat Source Natural Gas
Exterior
Fence Partially
View Garden/Lawn
Roof Type Architectural Shingle
Accessibility None
Road Frontage Public
Garage N
Building
Lot Description Landscaping, Sloping
Story 1
Foundation Block
Sewer Public Sewer
Water Public
Architectural Style Other
Level or Stories 1
Additional Building Above Grade, Below Grade
Structure Type High
New Construction N
Schools
Elementary Schools Johnson
Middle Schools Walker & Buford
High Schools Charlottesville
School District Charlottesville Cty Public Schools
Others
Ownership Other
Security Features Smoke Detector
Special Listing Condition Standard
Read Less

Bought with JAMIE VIA • 1ST CLASS REAL ESTATE BLUE RIDGE




