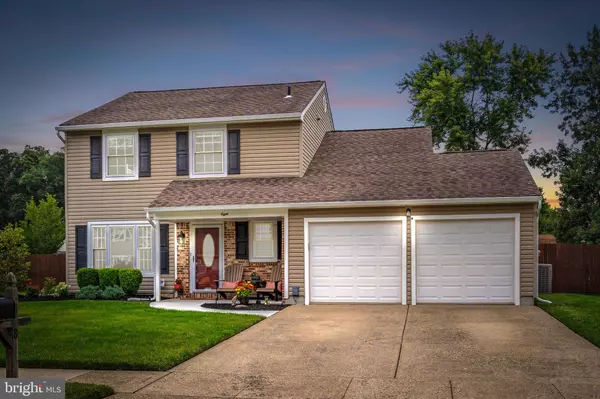For more information regarding the value of a property, please contact us for a free consultation.
8 THAMES LN Westampton, NJ 08060
Want to know what your home might be worth? Contact us for a FREE valuation!

Our team is ready to help you sell your home for the highest possible price ASAP
Key Details
Sold Price $432,000
Property Type Single Family Home
Sub Type Detached
Listing Status Sold
Purchase Type For Sale
Square Footage 1,572 sqft
Price per Sqft $274
Subdivision Tarnsfield
MLS Listing ID NJBL2049452
Sold Date 09/29/23
Style Colonial
Bedrooms 3
Full Baths 1
Half Baths 1
HOA Y/N N
Abv Grd Liv Area 1,572
Originating Board BRIGHT
Year Built 1985
Annual Tax Amount $5,916
Tax Year 2022
Lot Size 0.270 Acres
Acres 0.27
Lot Dimensions 0.00 x 0.00
Property Description
Welcome to the charming Danforth model home, a delightful three-bedroom oasis in excellent condition, ready to be your haven of comfort and relaxation. Nestled in quiet and friendly TARNSFIELD neighborhood, this home boasts a spacious two-car garage, offering ample parking space and storage options. As you approach the front door, you'll be greeted by a well-maintained exterior with lush landscaping and a warm, inviting ambiance. Stepping inside, you'll find a thoughtfully designed floor plan that offers both functionality and style. The first floor of the Danforth model features a convenient half bath, making it ideal for hosting guests without having to disrupt the privacy of the bedrooms on the upper level. The living room greets you with an abundance of natural light, creating a welcoming atmosphere for gatherings and relaxation. Connected to the living room, the elegant dining room offers the perfect setting for formal meals and memorable entertaining occasions. The heart of the home lies in the spacious family room, where you can unwind with loved ones and enjoy quality time together. Its cozy and inviting setting is perfect for movie nights, game days, or simply getting cozy on the couch during colder months. The kitchen features modern appliances, ample counter space, and plenty of cabinets for all your culinary essentials. From preparing simple weekday meals to elaborate feasts, this kitchen is sure to satisfy your every need. Venturing outside, you'll discover a private backyard sanctuary. The home's systems have been meticulously maintained. The highlight of the outdoor space is a pristine pool and pool equipment, all less than five years old, ensuring many enjoyable days of swimming and relaxation under the sun. Whether you're hosting pool parties or just taking a refreshing dip after a long day, the pool area promises to be your personal oasis. On the upper level, the three bedrooms provide comfortable sleeping quarters for the entire family. The main bedroom is a private retreat after a long day. The other two bedrooms share a well-appointed full bathroom, providing convenience and comfort for family members or guests. In summary, this home exudes a perfect blend of charm, practicality, and luxury. From its lovely living spaces to the inviting pool area, this residence is an excellent choice for those seeking a harmonious balance between style and comfort in a tranquil setting. Don't miss the opportunity to make this house your forever home!
Location
State NJ
County Burlington
Area Westampton Twp (20337)
Zoning R-3
Rooms
Other Rooms Living Room, Dining Room, Primary Bedroom, Bedroom 2, Kitchen, Family Room, Bedroom 1
Interior
Interior Features Ceiling Fan(s), Carpet, Dining Area, Kitchen - Eat-In, Wood Floors
Hot Water Electric
Heating Heat Pump - Electric BackUp
Cooling Central A/C
Flooring Vinyl, Carpet
Equipment Cooktop, Dishwasher, Washer, Dryer, Refrigerator
Fireplace N
Appliance Cooktop, Dishwasher, Washer, Dryer, Refrigerator
Heat Source Electric
Laundry Main Floor
Exterior
Exterior Feature Porch(es), Patio(s)
Parking Features Additional Storage Area, Garage - Front Entry, Inside Access
Garage Spaces 4.0
Fence Fully, Privacy
Pool Above Ground
Utilities Available Cable TV
Water Access N
View Garden/Lawn
Roof Type Shingle
Accessibility None
Porch Porch(es), Patio(s)
Attached Garage 2
Total Parking Spaces 4
Garage Y
Building
Story 2
Foundation Slab
Sewer Public Sewer
Water Public
Architectural Style Colonial
Level or Stories 2
Additional Building Above Grade, Below Grade
Structure Type Dry Wall
New Construction N
Schools
High Schools Rancocas Valley Regional
School District Rancocas Valley Regional Schools
Others
Senior Community No
Tax ID 37-01806-00027
Ownership Fee Simple
SqFt Source Estimated
Acceptable Financing Cash, Conventional, FHA, VA
Listing Terms Cash, Conventional, FHA, VA
Financing Cash,Conventional,FHA,VA
Special Listing Condition Standard
Read Less

Bought with Allen A Antuzzi • RE/MAX Preferred - Cherry Hill




