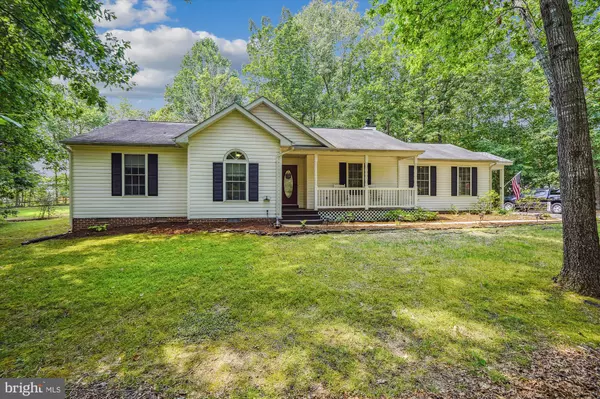For more information regarding the value of a property, please contact us for a free consultation.
28394 BEECH DR Rhoadesville, VA 22542
Want to know what your home might be worth? Contact us for a FREE valuation!

Our team is ready to help you sell your home for the highest possible price ASAP
Key Details
Sold Price $369,900
Property Type Single Family Home
Sub Type Detached
Listing Status Sold
Purchase Type For Sale
Square Footage 1,654 sqft
Price per Sqft $223
Subdivision Black Walnut Run Estates
MLS Listing ID VAOR2005464
Sold Date 10/02/23
Style Ranch/Rambler
Bedrooms 3
Full Baths 2
HOA Fees $4/ann
HOA Y/N Y
Abv Grd Liv Area 1,654
Originating Board BRIGHT
Year Built 1996
Annual Tax Amount $1,716
Tax Year 2022
Lot Size 1.779 Acres
Acres 1.78
Property Description
Welcome to 28394 Beech Drive! Located behind the woods, this property offers privacy and tranquility while still being conveniently close to amenities and major highways! The finest of living on a luxurious fenced-in, private, and enormous lot! You are welcomed by a quaint and cozy front porch with maintenance free decking! Enter the foyer to the open dining, kitchen and family room! The real hardwood floors flow throughout the main living quarters! Cuddle up and enjoy the real stone stacked wood burning fireplace in the family room! A large kitchen with white cabinets, additional pantry, white appliances, granite countertops, mosaic glass backsplash, under mount stainless steel sink and bar height countertop seating! A spacious 21x16 gathering room with New LVP floors has plenty of space for activities and entertaining guests, in addition to a second double door to the driveway! A Master bathroom to impress, linen closet, dual vanity and white cabinets. The expansive replicated stone tiled shower with sliding glass doors, niche shelves, three shower heads and sprayer, this shower has ample space for multiple people, bring your dog too! Two additional bedrooms with great natural lighting! Step out of the family room to the 10x10 Screened In porch that serves as a tranquil retreat to your back yard oasis with a paver patio and gazebo. For those cool evenings, there is an additional fire pit area with crushed stone and light posts! The new shed has two story space for all your lawn, gardening and storage needs! Your new home is equipped with Fiber Optics and a WHOLE HOUSE connection for a portable gas 6500 Watt Generator!!! ***NEW WELL PUMP AND PRESSURE TANK*** Hot Water Heater and HVAC replaced approximately 2020. Crawl space is 3' and up to 4'!
Location
State VA
County Orange
Zoning A
Direction North
Rooms
Main Level Bedrooms 3
Interior
Interior Features Breakfast Area, Ceiling Fan(s), Combination Dining/Living, Combination Kitchen/Living, Family Room Off Kitchen, Floor Plan - Open, Recessed Lighting, Sound System, Upgraded Countertops, Walk-in Closet(s), Window Treatments, Wood Floors
Hot Water 60+ Gallon Tank, Electric
Heating Heat Pump(s)
Cooling Central A/C
Flooring Hardwood, Partially Carpeted
Fireplaces Number 2
Equipment Built-In Microwave, Dishwasher, Disposal, Oven/Range - Electric, Refrigerator, Water Heater
Furnishings No
Fireplace Y
Appliance Built-In Microwave, Dishwasher, Disposal, Oven/Range - Electric, Refrigerator, Water Heater
Heat Source Electric
Laundry Main Floor
Exterior
Exterior Feature Porch(es), Screened, Patio(s)
Garage Spaces 6.0
Fence Fully, Partially, Chain Link
Water Access N
Roof Type Asphalt
Accessibility 2+ Access Exits
Porch Porch(es), Screened, Patio(s)
Total Parking Spaces 6
Garage N
Building
Story 1
Foundation Crawl Space
Sewer Private Septic Tank
Water Well
Architectural Style Ranch/Rambler
Level or Stories 1
Additional Building Above Grade, Below Grade
Structure Type Dry Wall,High
New Construction N
Schools
School District Orange County Public Schools
Others
Pets Allowed Y
Senior Community No
Tax ID 02000050000700
Ownership Fee Simple
SqFt Source Assessor
Acceptable Financing Conventional, FHA, VA, USDA, Cash, Assumption
Listing Terms Conventional, FHA, VA, USDA, Cash, Assumption
Financing Conventional,FHA,VA,USDA,Cash,Assumption
Special Listing Condition Standard
Pets Allowed No Pet Restrictions
Read Less

Bought with Lisa Nelson • Berkshire Hathaway HomeServices PenFed Realty




