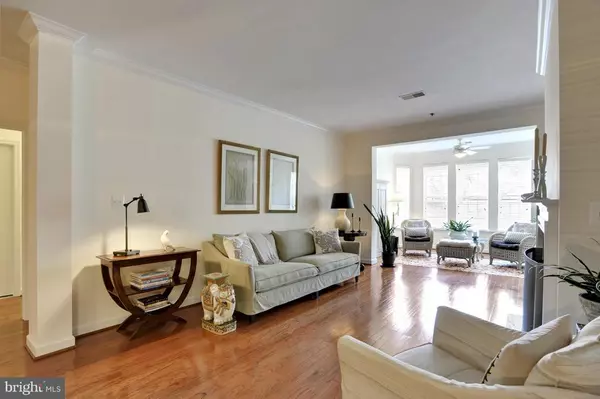For more information regarding the value of a property, please contact us for a free consultation.
10328 SAGER AVE #118 Fairfax, VA 22030
Want to know what your home might be worth? Contact us for a FREE valuation!

Our team is ready to help you sell your home for the highest possible price ASAP
Key Details
Sold Price $550,000
Property Type Condo
Sub Type Condo/Co-op
Listing Status Sold
Purchase Type For Sale
Square Footage 1,595 sqft
Price per Sqft $344
Subdivision Providence Square
MLS Listing ID 1001623884
Sold Date 07/05/18
Style Colonial
Bedrooms 2
Full Baths 2
Condo Fees $519/mo
HOA Y/N N
Abv Grd Liv Area 1,595
Originating Board MRIS
Year Built 2003
Annual Tax Amount $5,390
Tax Year 2018
Property Description
EXCEPTIONAL - Updated Home kit w 6K in ss counter dep appl ( includes gas oven/range), granite counters, island, maple cabinetry. All HW flrs! Spacious 2 master br suites, 1595 sq ft includes kit w/ island /bar, drm, lrm w gas fpl, sunrm w built in. Windows and natural light! Updated bas w vanity, quartz top, mirror, lighting.. Mba w sep shower/soak tub. Laundry w shelving, new HWH, drain pans.
Location
State VA
County Fairfax City
Zoning PD-M
Rooms
Other Rooms Living Room, Dining Room, Primary Bedroom, Kitchen, Foyer, Sun/Florida Room, Laundry
Main Level Bedrooms 2
Interior
Interior Features Family Room Off Kitchen, Kitchen - Gourmet, Kitchen - Island, Kitchen - Table Space, Dining Area, Kitchen - Eat-In, Primary Bath(s), Entry Level Bedroom, Built-Ins, Upgraded Countertops, Crown Moldings, Window Treatments, Wood Floors, Recessed Lighting, Floor Plan - Open
Hot Water Electric
Heating Forced Air
Cooling Central A/C
Fireplaces Number 1
Fireplaces Type Gas/Propane, Mantel(s)
Equipment Washer/Dryer Hookups Only, Dishwasher, Disposal, Dryer, Exhaust Fan, Icemaker, Oven - Single, Refrigerator, Water Heater, Oven/Range - Gas, Range Hood, Washer
Fireplace Y
Window Features Insulated,Screens
Appliance Washer/Dryer Hookups Only, Dishwasher, Disposal, Dryer, Exhaust Fan, Icemaker, Oven - Single, Refrigerator, Water Heater, Oven/Range - Gas, Range Hood, Washer
Heat Source Natural Gas
Exterior
Parking Features Basement Garage, Covered Parking, Garage Door Opener
Community Features Alterations/Architectural Changes, Elevator Use, Parking, Pets - Allowed, Restrictions, RV/Boat/Trail
Utilities Available Fiber Optics Available, Cable TV Available, Multiple Phone Lines, Under Ground
Amenities Available Elevator, Dining Rooms, Exercise Room, Extra Storage, Fitness Center, Library, Meeting Room, Party Room, Picnic Area, Reserved/Assigned Parking, Community Center, Security
Water Access N
View Street
Roof Type Asphalt
Accessibility Elevator, 32\"+ wide Doors, 36\"+ wide Halls, Level Entry - Main
Garage N
Building
Story 1
Unit Features Garden 1 - 4 Floors
Foundation Concrete Perimeter
Sewer Public Sewer
Water Public
Architectural Style Colonial
Level or Stories 1
Additional Building Above Grade
Structure Type Dry Wall
New Construction N
Schools
School District Fairfax County Public Schools
Others
HOA Fee Include Ext Bldg Maint,Fiber Optics Available,Lawn Maintenance,Lawn Care Side,Lawn Care Rear,Lawn Care Front,Management,Insurance,Parking Fee,Reserve Funds,Recreation Facility,Road Maintenance,Sewer,Snow Removal,Trash,Water
Senior Community No
Tax ID 698268
Ownership Condominium
Security Features 24 hour security,Desk in Lobby,Main Entrance Lock,Fire Detection System,Electric Alarm,Security Gate,Sprinkler System - Indoor
Acceptable Financing FHA, FHLMC, FMHA, FNMA, VA, VHDA
Listing Terms FHA, FHLMC, FMHA, FNMA, VA, VHDA
Financing FHA,FHLMC,FMHA,FNMA,VA,VHDA
Special Listing Condition Standard
Read Less

Bought with Gail M Dinkin • Long & Foster Real Estate, Inc.
GET MORE INFORMATION





