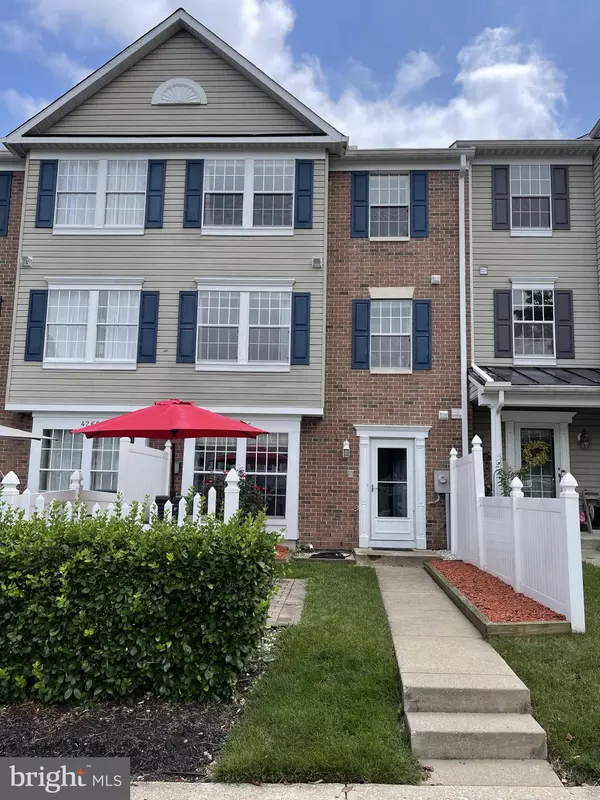For more information regarding the value of a property, please contact us for a free consultation.
4266 MAPLE PATH CIR #3 Nottingham, MD 21236
Want to know what your home might be worth? Contact us for a FREE valuation!

Our team is ready to help you sell your home for the highest possible price ASAP
Key Details
Sold Price $278,000
Property Type Townhouse
Sub Type Interior Row/Townhouse
Listing Status Sold
Purchase Type For Sale
Square Footage 1,607 sqft
Price per Sqft $172
Subdivision The Village Southfield
MLS Listing ID MDBC2075210
Sold Date 10/16/23
Style Colonial
Bedrooms 3
Full Baths 2
Half Baths 1
HOA Fees $237/mo
HOA Y/N Y
Abv Grd Liv Area 1,607
Originating Board BRIGHT
Year Built 1994
Annual Tax Amount $3,456
Tax Year 2022
Property Description
This move-in ready townhome is perfectly located in the sought-after Villages of Southfield. Upon entering, you are welcomed by a spacious living room adorned with recently updated LVP flooring. Also, on the first floor is an eat-in kitchen featuring modern granite countertops and stainless-steel appliances. The second-floor houses two ample-sized bedrooms, a laundry room, and a full bathroom. The upper level is an expansive primary suite that occupies the entire floor, complete with a private bathroom, a cozy fireplace, and an expansive walk-in closet. All major owner-maintained systems have recently been replaced. New HVAC with smart thermostat - 2018. New hot water heater - 2020. This home has all the advantages of a townhome with the conveniences of a condominium. Close to major commuter routes, restaurants, shopping, and parks.
Location
State MD
County Baltimore
Zoning RES
Rooms
Other Rooms Living Room, Primary Bedroom, Bedroom 2, Kitchen, Bedroom 1, Laundry, Primary Bathroom
Interior
Interior Features Carpet, Ceiling Fan(s), Intercom, Kitchen - Eat-In, Primary Bath(s)
Hot Water Electric
Heating Heat Pump(s), Central
Cooling Central A/C, Heat Pump(s)
Flooring Carpet, Vinyl
Fireplaces Number 1
Fireplaces Type Corner, Fireplace - Glass Doors, Wood
Equipment Dishwasher, Dryer - Electric, Intercom, Microwave, Oven - Single, Range Hood, Refrigerator, Stainless Steel Appliances, Stove, Water Heater
Fireplace Y
Appliance Dishwasher, Dryer - Electric, Intercom, Microwave, Oven - Single, Range Hood, Refrigerator, Stainless Steel Appliances, Stove, Water Heater
Heat Source Electric
Exterior
Garage Spaces 1.0
Parking On Site 1
Amenities Available Common Grounds, Reserved/Assigned Parking
Water Access N
Roof Type Unknown
Accessibility None
Total Parking Spaces 1
Garage N
Building
Story 3
Foundation Slab
Sewer Public Sewer
Water Public
Architectural Style Colonial
Level or Stories 3
Additional Building Above Grade, Below Grade
New Construction N
Schools
Elementary Schools Joppa View
Middle Schools Perry Hall
High Schools Perry Hall
School District Baltimore County Public Schools
Others
HOA Fee Include Common Area Maintenance,Lawn Maintenance,Lawn Care Front,Management,Road Maintenance,Snow Removal,Trash,Water
Senior Community No
Tax ID 04112200019301
Ownership Condominium
Acceptable Financing Cash, Conventional, FHA, VA
Listing Terms Cash, Conventional, FHA, VA
Financing Cash,Conventional,FHA,VA
Special Listing Condition Standard
Read Less

Bought with Wingrove S Lynton Jr. • Keller Williams Legacy




