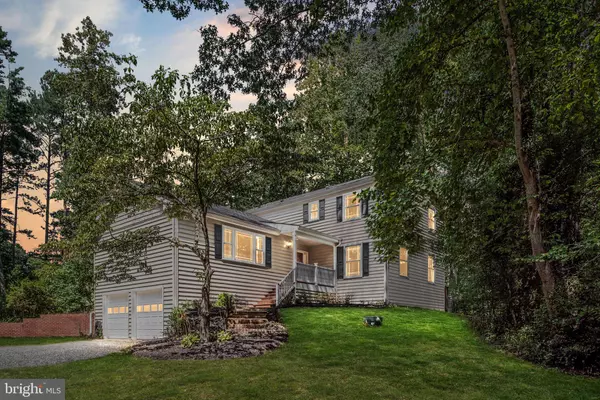For more information regarding the value of a property, please contact us for a free consultation.
18327 WHITE PINE DR Milford, VA 22514
Want to know what your home might be worth? Contact us for a FREE valuation!

Our team is ready to help you sell your home for the highest possible price ASAP
Key Details
Sold Price $381,000
Property Type Single Family Home
Sub Type Detached
Listing Status Sold
Purchase Type For Sale
Square Footage 2,452 sqft
Price per Sqft $155
Subdivision White Pines
MLS Listing ID VACV2004628
Sold Date 10/19/23
Style Colonial
Bedrooms 4
Full Baths 2
Half Baths 1
HOA Y/N N
Abv Grd Liv Area 2,452
Originating Board BRIGHT
Year Built 1979
Annual Tax Amount $1,994
Tax Year 2023
Lot Size 1.540 Acres
Acres 1.54
Property Description
Tucked away in its own private setting this beautiful home offers everything you're looking for. The expansive 1.54 acre property boasts a private pond view available for you to use! Upon pulling into the winding gravel driveway, you're greeted with mature trees, including nut and fruit trees, and gorgeous landscape that invite you towards the amazing homestead. When entering the home through the front door, the wide plank hardwood floors lead you to the cozy and spacious living area with wood burning fireplace. This spacious room possesses its own doors that lead to the back deck perfect for that morning coffee with the views of the wildlife and pond. Next you'll find the spacious galley kitchen that was recently updated boasting custom cabinetry and beautiful butcher block countertops. Upstairs you'll find the primary suite, 3 additional large bedrooms and full bath. The full, unfinished basement offers a bonus workshop space and connects to the 2 car garage. In addition to the kitchen remodel the current owners added triple pane windows in 2019. Brand new HVAC for upstairs. Hot water heater and decking were new in 2017. Attic has extra blown in Orkin-therm insulation. Well pump is new and there is also an adapter ready for a whole house generator. Close to the town of Bowling Green and i-95. Experience the calm, private atmosphere from the beautiful decks and don't miss your chance to own a one of a kind home!
Location
State VA
County Caroline
Zoning RP
Rooms
Other Rooms Dining Room, Primary Bedroom, Bedroom 2, Bedroom 3, Bedroom 4, Kitchen, Den, Basement, Foyer, Breakfast Room, Great Room, Laundry, Workshop, Attic
Basement Full, Garage Access, Poured Concrete, Unfinished
Interior
Interior Features Breakfast Area, Family Room Off Kitchen, Dining Area, Entry Level Bedroom, Chair Railings, Wainscotting, Wood Floors, Floor Plan - Traditional
Hot Water Electric, Wood
Heating Heat Pump(s), Wood Burn Stove
Cooling Central A/C
Fireplaces Number 1
Fireplaces Type Brick
Equipment Dishwasher, Microwave, Oven/Range - Gas, Refrigerator, Water Heater
Fireplace Y
Appliance Dishwasher, Microwave, Oven/Range - Gas, Refrigerator, Water Heater
Heat Source Electric, Wood
Laundry Hookup, Main Floor
Exterior
Exterior Feature Deck(s), Porch(es)
Parking Features Basement Garage, Garage Door Opener
Garage Spaces 2.0
Water Access N
View Pond
Accessibility None
Porch Deck(s), Porch(es)
Road Frontage Private
Attached Garage 2
Total Parking Spaces 2
Garage Y
Building
Lot Description Backs to Trees, Pond, Trees/Wooded, Private
Story 2
Foundation Concrete Perimeter
Sewer Private Septic Tank, Septic = # of BR, Septic Exists
Water Well
Architectural Style Colonial
Level or Stories 2
Additional Building Above Grade, Below Grade
New Construction N
Schools
High Schools Caroline
School District Caroline County Public Schools
Others
Senior Community No
Tax ID 56A-2-10
Ownership Fee Simple
SqFt Source Assessor
Special Listing Condition Standard
Read Less

Bought with Christopher Javier Zaldivar • Hometown Realty Services, Inc.




