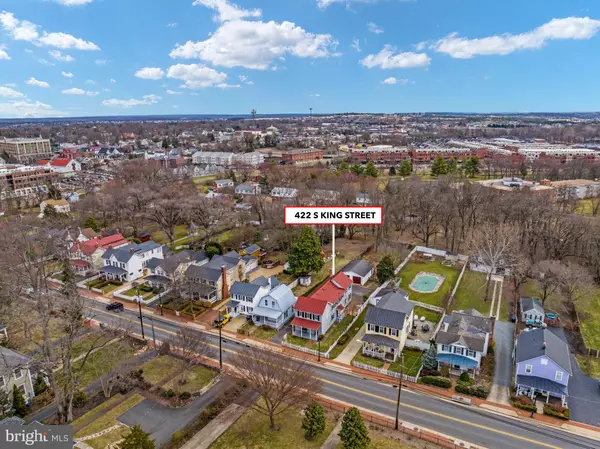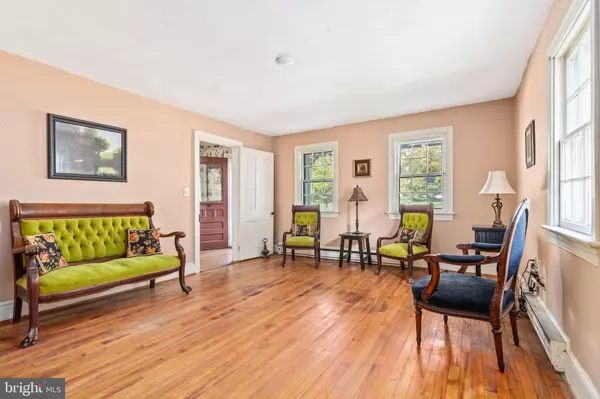For more information regarding the value of a property, please contact us for a free consultation.
422 S KING ST S Leesburg, VA 20175
Want to know what your home might be worth? Contact us for a FREE valuation!

Our team is ready to help you sell your home for the highest possible price ASAP
Key Details
Sold Price $650,000
Property Type Single Family Home
Sub Type Detached
Listing Status Sold
Purchase Type For Sale
Square Footage 2,616 sqft
Price per Sqft $248
Subdivision None Available
MLS Listing ID VALO2051392
Sold Date 10/20/23
Style Colonial
Bedrooms 4
Full Baths 2
HOA Y/N N
Abv Grd Liv Area 2,616
Originating Board BRIGHT
Year Built 1876
Annual Tax Amount $7,924
Tax Year 2023
Lot Size 10,454 Sqft
Acres 0.24
Property Description
REDUCED AND READY FOR NEW OWNER. OPPORTUNITY KNOCKS! Historic Leesburg offers the perfect lifestyle and here is your opportunity to own an 1876 home that allows you to walk to all the town amenities. Large 4 bedroom, 2 bath, 1/4 acre lot and 2+ car garage. An abundance of original features throughout this home including wood floors, staircases (front and back), solid wood doors and exterior wood shutters. The main level offers a lovely formal living room and dining room, large country kitchen with bar seating open to the warm family room with wood stove, full bath, laundry area and sun filled mudroom with a bay window. The upper level has a large primary bedroom with two closets and a built-in window seat. An adjacent room has a closet and a built-in bookcase with base cabinetry that can fit your needs as a home office, nursery, or fourth bedroom. A long sun filled library hallway adds a cheery place to display your books and hide-away your storage with built-in bookcases and base cabinetry. House is being sold "as is” but is perfect for someone looking to bring this lovely home up to its full potential. Just outside the backdoor, there is parking for 3 cars and a detached 22X29 extra-large (2+) car garage, already outfitted with workbenches and cabinetry – a rare accommodation for older homes in the historic district. So much to offer outside on the large 1/4-acre lot with a lovely deep yard behind the garage with a few shade trees and plenty of room for a garden and playground equipment. The side yard sports a brick patio, small rock garden and flower beds, while the front porch invites you to sit and relax and maybe catch a parade or two. Leesburg is a fabulous place to live. Walk to five-star restaurants, shops, grocery stores and the Farmers Market just around the corner on Saturday mornings. This is an opportunity to live a pedestrian friendly lifestyle on a historic downtown main street.
Location
State VA
County Loudoun
Zoning LB:R6
Rooms
Other Rooms Living Room, Dining Room, Primary Bedroom, Bedroom 2, Bedroom 3, Bedroom 4, Kitchen, Family Room, Library, Study, Laundry
Interior
Interior Features Dining Area, Wood Floors, Stove - Wood, Floor Plan - Traditional
Hot Water Electric
Heating Baseboard - Electric
Cooling Ceiling Fan(s), Window Unit(s)
Flooring Solid Hardwood
Fireplaces Number 1
Equipment Dishwasher, Disposal, Dryer, Refrigerator, Washer, Stove
Fireplace Y
Window Features Bay/Bow
Appliance Dishwasher, Disposal, Dryer, Refrigerator, Washer, Stove
Heat Source Electric
Exterior
Exterior Feature Porch(es), Patio(s)
Parking Features Additional Storage Area, Garage - Front Entry, Oversized
Garage Spaces 3.0
Water Access N
View Street
Roof Type Metal
Street Surface Black Top
Accessibility None
Porch Porch(es), Patio(s)
Total Parking Spaces 3
Garage Y
Building
Lot Description SideYard(s)
Story 2
Foundation Crawl Space
Sewer Public Sewer
Water Public
Architectural Style Colonial
Level or Stories 2
Additional Building Above Grade, Below Grade
New Construction N
Schools
Elementary Schools Catoctin
Middle Schools J. L. Simpson
High Schools Loudoun County
School District Loudoun County Public Schools
Others
Senior Community No
Tax ID 231178087000
Ownership Fee Simple
SqFt Source Assessor
Special Listing Condition Standard
Read Less

Bought with Sylvia Gentile Israel • EXP Realty, LLC




