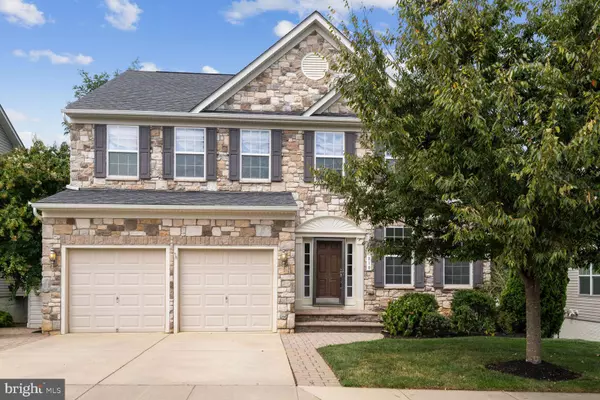For more information regarding the value of a property, please contact us for a free consultation.
810 MORAN DR Annapolis, MD 21401
Want to know what your home might be worth? Contact us for a FREE valuation!

Our team is ready to help you sell your home for the highest possible price ASAP
Key Details
Sold Price $815,000
Property Type Single Family Home
Sub Type Detached
Listing Status Sold
Purchase Type For Sale
Square Footage 3,920 sqft
Price per Sqft $207
Subdivision Monticello
MLS Listing ID MDAA2064800
Sold Date 10/24/23
Style Colonial
Bedrooms 4
Full Baths 3
Half Baths 1
HOA Fees $165/mo
HOA Y/N Y
Abv Grd Liv Area 3,200
Originating Board BRIGHT
Year Built 2010
Annual Tax Amount $6,231
Tax Year 2022
Lot Size 6,701 Sqft
Acres 0.15
Property Description
**GREAT NEW PRICE** OPEN SAT (9/30) from 12-2!! Welcome to 810 Moran Drive in the desirable Monticello neighborhood in Annapolis! This beautiful property seamlessly combines location, space, and natural beauty, creating a haven you'll cherish. With 4 bedrooms and 3.5 baths, this home boasts a spacious layout with high ceilings and an open floor plan spanning almost 4,000 square feet. Abundant natural light fills the space, creating a warm and inviting ambiance. Step inside to discover a captivating two-story great room with expansive windows, a main level office, half bath, and formal dining room. The chef's kitchen with modern appliances and a large marble-topped island opens to a generously sized family room featuring a cozy gas fireplace. Outdoor living is a delight with a deck offering scenic views and easy access to a hardscape patio boasting a charming fire pit. The lush yard backing to nature provides a serene private retreat. Upstairs, find 4 bedrooms and 3 baths, including a spacious owner's suite designed for comfort. The finished lower level offers more space, a walkout, ample storage, and endless possibilities. Practical features include a 2-car garage with epoxy floors, hassle-free HOA-covered irrigation and lawn service. This home is move-in ready, freshly painted, and features newer carpet with an exterior pressure wash and deep clean. Enjoy the community pool, clubhouse, walking trails, and dog park for a resort-like lifestyle. Conveniently situated near Westfield Mall, downtown Annapolis, and the US Naval Academy, with easy access to Route 50, shopping, dining, and entertainment are always close by. Join us for an open house on Sunday, 8/24, from 1-4PM to experience the beauty and comfort of this home firsthand. Don't miss your chance to make this your forever home. Explore the 3D tour on the property site or contact us today for a personal showing!
Location
State MD
County Anne Arundel
Zoning R
Rooms
Other Rooms Living Room, Dining Room, Primary Bedroom, Bedroom 2, Bedroom 3, Bedroom 4, Kitchen, Family Room, Basement, Library, Foyer, Laundry, Other, Attic
Basement Other
Interior
Interior Features Breakfast Area, Kitchen - Gourmet, Kitchen - Island, Kitchen - Eat-In, Primary Bath(s), Chair Railings, Crown Moldings, Double/Dual Staircase, Window Treatments, Wood Floors, Recessed Lighting, Floor Plan - Open
Hot Water 60+ Gallon Tank, Electric
Heating Central, Programmable Thermostat
Cooling Programmable Thermostat, Central A/C, Ceiling Fan(s)
Fireplaces Number 1
Fireplaces Type Gas/Propane, Fireplace - Glass Doors
Equipment Dishwasher, Disposal, Energy Efficient Appliances, Icemaker, Microwave, Oven - Wall, Oven/Range - Gas, Refrigerator, Six Burner Stove
Fireplace Y
Window Features ENERGY STAR Qualified,Insulated,Screens
Appliance Dishwasher, Disposal, Energy Efficient Appliances, Icemaker, Microwave, Oven - Wall, Oven/Range - Gas, Refrigerator, Six Burner Stove
Heat Source Natural Gas
Exterior
Exterior Feature Deck(s), Patio(s)
Parking Features Garage - Front Entry, Garage Door Opener, Additional Storage Area
Garage Spaces 4.0
Utilities Available Under Ground, Cable TV Available
Amenities Available Common Grounds, Picnic Area, Pool - Outdoor, Club House, Jog/Walk Path
Water Access N
View Garden/Lawn, Street
Roof Type Asphalt
Street Surface Paved
Accessibility 32\"+ wide Doors
Porch Deck(s), Patio(s)
Road Frontage City/County
Attached Garage 2
Total Parking Spaces 4
Garage Y
Building
Lot Description Backs - Open Common Area, Landscaping, Premium, Pond
Story 3
Foundation Slab
Sewer Public Septic, Public Sewer
Water Public
Architectural Style Colonial
Level or Stories 3
Additional Building Above Grade, Below Grade
Structure Type 9'+ Ceilings,2 Story Ceilings,Tray Ceilings
New Construction N
Schools
Elementary Schools Rolling Knolls
Middle Schools Bates
High Schools Annapolis
School District Anne Arundel County Public Schools
Others
HOA Fee Include Lawn Maintenance,Management,Insurance,Pool(s)
Senior Community No
Tax ID 020256690220359
Ownership Fee Simple
SqFt Source Assessor
Security Features Fire Detection System,Carbon Monoxide Detector(s),Smoke Detector,Security System
Special Listing Condition Standard
Read Less

Bought with Paniz Asgari • Compass
GET MORE INFORMATION





