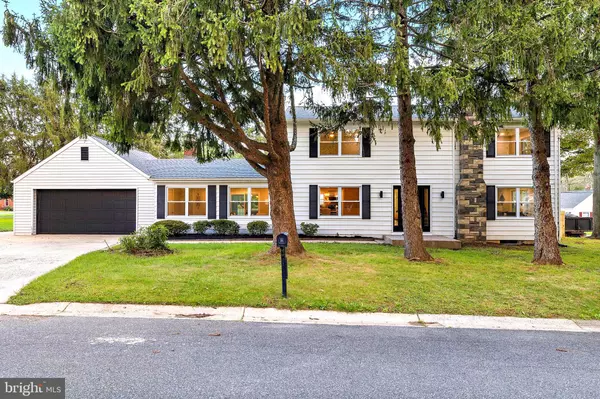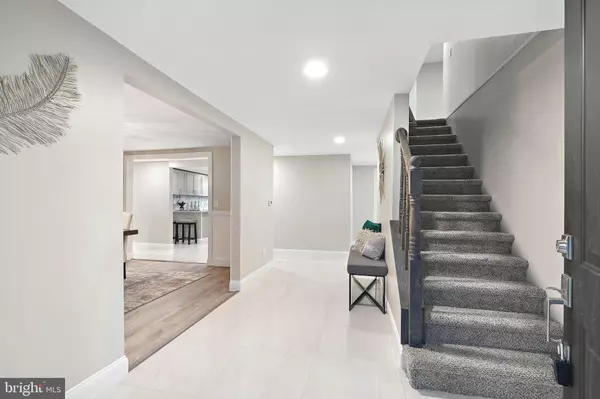For more information regarding the value of a property, please contact us for a free consultation.
2019 BAIRD AVE Wilmington, DE 19808
Want to know what your home might be worth? Contact us for a FREE valuation!

Our team is ready to help you sell your home for the highest possible price ASAP
Key Details
Sold Price $555,000
Property Type Single Family Home
Sub Type Detached
Listing Status Sold
Purchase Type For Sale
Square Footage 3,150 sqft
Price per Sqft $176
Subdivision Albion
MLS Listing ID DENC2050136
Sold Date 10/26/23
Style Colonial
Bedrooms 5
Full Baths 3
HOA Y/N N
Abv Grd Liv Area 3,150
Originating Board BRIGHT
Year Built 1953
Annual Tax Amount $2,886
Tax Year 2022
Lot Size 0.450 Acres
Acres 0.45
Lot Dimensions 101.70 x 180.00
Property Description
Welcome home to this spacious 3150 sq ft beautifully renovated 5 bedroom, 3 bathroom colonial. Situated on almost half an acre on a corner lot and cul-de-sac street, this property is the perfect place to entertain and enjoy your privacy. Upon arrival, you will be greeted by an extra wide driveway with plenty of space to store your boat, RV, or up to 6 vehicles comfortably. Your outdoor oasis also consists of a large fenced in backyard, freshly concreted patio, two car garage, and a shed.
Upon entering the home, you will be welcomed by a bright spacious foyer leading to a formal dining room, additional living room with endless possibilities, main floor laundry room, coat closet, as well as an oversized family room with tiled fireplace that opens to a 3 seasons room to be enjoyed by the family. The updated eat-in kitchen offers granite countertops and Energy-star stainless-steel appliances along with a pantry allowing for plenty of storage space. The main level also boasts of a possible 5th bedroom or office located next to a full bathroom with walk-in shower.
Upstairs, the spacious primary suite offers dual closets and a spa-like ensuite bathroom with porcelain tiles, a double vanity, modern lighting, a Bluetooth enabled exhaust fan with speaker, and a walk-in tiled shower. There are three other very generous sized rooms with ample closet space on the upper level along with a full hall bathroom with tub.
Additional features of the home include new drywall throughout, all new interior and exterior doors, brand new windows, energy efficient LED recessed lighting, modern bathroom fixtures, ceiling fans, and newly carpeted bedrooms. The roof was recently replaced in 2021 with a transferable warranty and sewer line replaced in 2012.
Conveniently located off Kirkwood Highway in the Red Clay School District near Delaware Park and White Clay golf course and within minutes of major dining and shopping centers. Don't miss the opportunity to make this your new home!
Location
State DE
County New Castle
Area Elsmere/Newport/Pike Creek (30903)
Zoning NC15
Rooms
Other Rooms Living Room, Dining Room, Primary Bedroom, Bedroom 2, Bedroom 3, Kitchen, Family Room, Bedroom 1, Other
Basement Partial
Main Level Bedrooms 1
Interior
Interior Features Primary Bath(s), Ceiling Fan(s), Kitchen - Eat-In, Entry Level Bedroom, Family Room Off Kitchen, Formal/Separate Dining Room, Pantry, Recessed Lighting, Wainscotting, Walk-in Closet(s)
Hot Water Natural Gas
Heating Forced Air
Cooling Central A/C
Flooring Luxury Vinyl Plank, Carpet, Ceramic Tile
Fireplaces Number 1
Fireplaces Type Wood
Equipment ENERGY STAR Refrigerator, ENERGY STAR Dishwasher, Microwave, Oven/Range - Gas, Water Heater
Fireplace Y
Window Features Double Hung,ENERGY STAR Qualified,Screens
Appliance ENERGY STAR Refrigerator, ENERGY STAR Dishwasher, Microwave, Oven/Range - Gas, Water Heater
Heat Source Natural Gas
Laundry Main Floor
Exterior
Exterior Feature Enclosed, Patio(s)
Parking Features Inside Access
Garage Spaces 8.0
Fence Wood
Water Access N
Roof Type Shingle
Accessibility None
Porch Enclosed, Patio(s)
Attached Garage 2
Total Parking Spaces 8
Garage Y
Building
Lot Description Corner, Cul-de-sac
Story 2
Foundation Block
Sewer Public Sewer
Water Public
Architectural Style Colonial
Level or Stories 2
Additional Building Above Grade, Below Grade
Structure Type Dry Wall
New Construction N
Schools
School District Red Clay Consolidated
Others
Senior Community No
Tax ID 08-050.10-063
Ownership Fee Simple
SqFt Source Assessor
Acceptable Financing Cash, Conventional, VA
Listing Terms Cash, Conventional, VA
Financing Cash,Conventional,VA
Special Listing Condition Standard
Read Less

Bought with Sean Cassel • Keller Williams Philadelphia




