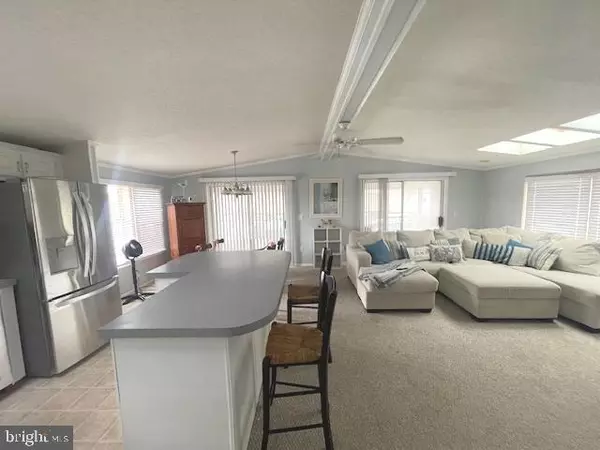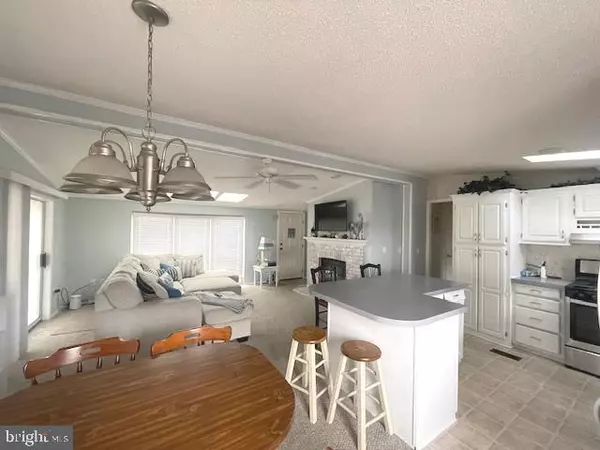For more information regarding the value of a property, please contact us for a free consultation.
34121 HILLENWOOD RD #42265 Millsboro, DE 19966
Want to know what your home might be worth? Contact us for a FREE valuation!

Our team is ready to help you sell your home for the highest possible price ASAP
Key Details
Sold Price $80,000
Property Type Manufactured Home
Sub Type Manufactured
Listing Status Sold
Purchase Type For Sale
Square Footage 1,200 sqft
Price per Sqft $66
Subdivision Potnets Bayside
MLS Listing ID DESU2048820
Sold Date 10/27/23
Style Ranch/Rambler
Bedrooms 3
Full Baths 2
HOA Y/N N
Abv Grd Liv Area 1,200
Originating Board BRIGHT
Land Lease Amount 1078.0
Land Lease Frequency Monthly
Year Built 1993
Annual Tax Amount $327
Tax Year 2022
Lot Size 319.360 Acres
Acres 319.36
Lot Dimensions 0.00 x 0.00
Property Description
Diamond in the rough! Make this place your own! Seller is offering up to $5,000 settlement assistance with an acceptable offer. Seller has estimates to replace the HVAC system (currently not in operation) and polybutylene piping. Seller has never used fireplace, but seller's disclosure claimed it was working when she purchased it. This 3 BR/2 BA doublewide comes furnished (minus a few exceptions) and is currently the only home in the community on the MLS under $100K! The floor plan provides open access to the kitchen, living and dining area with sliders that lead to the spacious front porch. Located close to all of Bayside's amenities including the beach, boat marina, fishing pier, playground and the well known Paradise Grill, which provides open air dining and entertainment without having to leave the community! Please Note: At this price, in this amenity filled community with proximity to water, this home does have monthly ground rent currently in the amount of $1078/monthly. Schedule your appointment today.
Location
State DE
County Sussex
Area Indian River Hundred (31008)
Zoning RESIDENTIAL
Direction West
Rooms
Main Level Bedrooms 3
Interior
Interior Features Bar, Carpet, Ceiling Fan(s), Crown Moldings, Floor Plan - Open, Skylight(s), Bathroom - Stall Shower, Bathroom - Tub Shower, Walk-in Closet(s)
Hot Water Electric
Heating None
Cooling None
Flooring Carpet, Vinyl
Fireplaces Number 1
Fireplaces Type Gas/Propane
Equipment Built-In Range, Dishwasher, Dryer - Electric, Icemaker, Microwave, Oven/Range - Gas, Range Hood, Refrigerator, Water Heater
Furnishings Partially
Fireplace Y
Appliance Built-In Range, Dishwasher, Dryer - Electric, Icemaker, Microwave, Oven/Range - Gas, Range Hood, Refrigerator, Water Heater
Heat Source Electric
Exterior
Garage Spaces 3.0
Utilities Available Cable TV Available
Amenities Available Bar/Lounge, Basketball Courts, Beach, Bike Trail, Boat Dock/Slip, Boat Ramp, Common Grounds, Community Center, Dog Park, Jog/Walk Path, Marina/Marina Club, Pier/Dock, Pool - Outdoor, Security, Tennis Courts, Tot Lots/Playground
Water Access N
Roof Type Asphalt
Accessibility 2+ Access Exits
Total Parking Spaces 3
Garage N
Building
Story 1
Foundation Pillar/Post/Pier
Sewer Public Sewer
Water Private/Community Water
Architectural Style Ranch/Rambler
Level or Stories 1
Additional Building Above Grade, Below Grade
Structure Type Vaulted Ceilings
New Construction N
Schools
School District Indian River
Others
Pets Allowed Y
HOA Fee Include Common Area Maintenance
Senior Community No
Tax ID 234-30.00-2.00-42265
Ownership Land Lease
SqFt Source Assessor
Acceptable Financing Cash
Horse Property N
Listing Terms Cash
Financing Cash
Special Listing Condition Standard
Pets Allowed Cats OK, Dogs OK, Number Limit
Read Less

Bought with Molly Bayard Brittingham • Jack Lingo - Rehoboth
GET MORE INFORMATION





