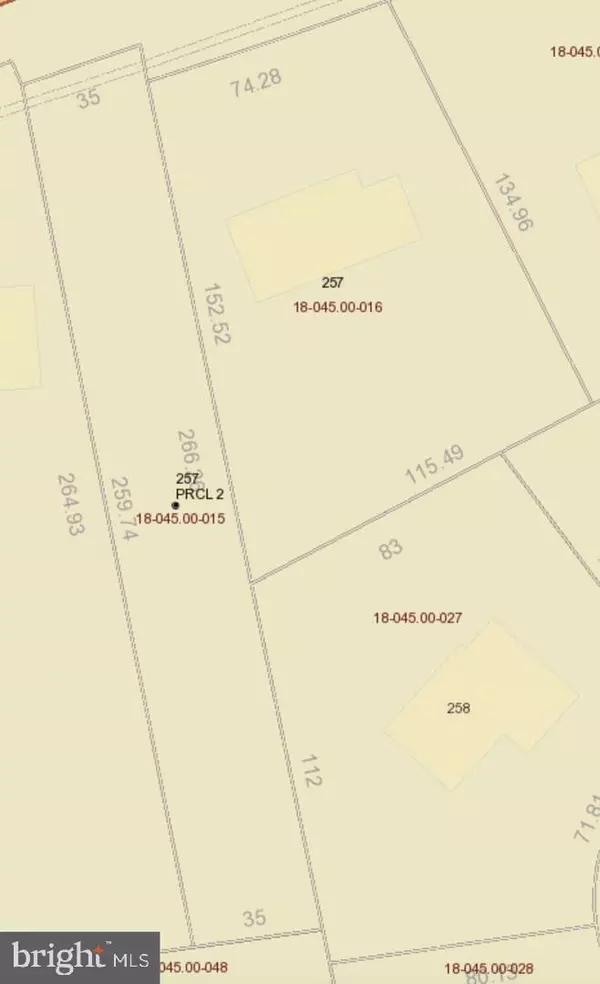For more information regarding the value of a property, please contact us for a free consultation.
257 W CHESTNUT HILL RD Newark, DE 19713
Want to know what your home might be worth? Contact us for a FREE valuation!

Our team is ready to help you sell your home for the highest possible price ASAP
Key Details
Sold Price $335,000
Property Type Single Family Home
Sub Type Detached
Listing Status Sold
Purchase Type For Sale
Square Footage 1,075 sqft
Price per Sqft $311
Subdivision Rittenhouse Wd
MLS Listing ID DENC2048200
Sold Date 10/30/23
Style Ranch/Rambler
Bedrooms 3
Full Baths 1
Half Baths 1
HOA Y/N N
Abv Grd Liv Area 1,075
Originating Board BRIGHT
Year Built 1954
Annual Tax Amount $2,106
Tax Year 2022
Lot Size 0.520 Acres
Acres 0.52
Property Description
Charming Ranch-Style Residence in an Ideal Location! This property boasts an additional yard with an attached lot, expanding the total lot size to just over half an acre within Newark City limits. Nestled in a lovely neighborhood close to the Bob Carpenter Center, it offers swift access to I-95, connecting you to Maryland and Wilmington within mere minutes. Inside, you'll be greeted by stunning hardwood flooring throughout the entire first floor. The basement is partially finished, featuring a recreational room with a generous window and direct access to the garage. Step outside onto the spacious deck, perfect for savoring the beauty of the backyard. There's an abundance of space in the rear for gardening, allowing you to cultivate your own produce. This property is truly a must-see!
Location
State DE
County New Castle
Area Newark/Glasgow (30905)
Zoning 18RS
Direction North
Rooms
Basement Daylight, Full, Partially Finished, Walkout Level, Windows
Main Level Bedrooms 3
Interior
Hot Water Electric
Heating Forced Air, Wood Burn Stove
Cooling Central A/C
Flooring Hardwood
Fireplaces Number 1
Fireplaces Type Brick, Wood
Equipment None
Fireplace Y
Heat Source Oil, Wood
Laundry Has Laundry
Exterior
Exterior Feature Deck(s)
Parking Features Built In, Garage - Front Entry, Inside Access
Garage Spaces 5.0
Fence Split Rail, Wire
Utilities Available Electric Available, Cable TV Available, Water Available
Amenities Available None
Water Access N
Roof Type Asphalt
Accessibility None
Porch Deck(s)
Attached Garage 1
Total Parking Spaces 5
Garage Y
Building
Lot Description Backs to Trees
Story 2
Foundation Other
Sewer Public Sewer
Water Public
Architectural Style Ranch/Rambler
Level or Stories 2
Additional Building Above Grade, Below Grade
Structure Type Dry Wall
New Construction N
Schools
Elementary Schools West Park Place
Middle Schools Shue-Medill
High Schools Newark
School District Christina
Others
HOA Fee Include None
Senior Community No
Tax ID 18-045.00-015
Ownership Fee Simple
SqFt Source Estimated
Acceptable Financing Cash, Conventional, FHA, VA
Listing Terms Cash, Conventional, FHA, VA
Financing Cash,Conventional,FHA,VA
Special Listing Condition Standard
Read Less

Bought with Debbie S Phipps • Empower Real Estate, LLC




