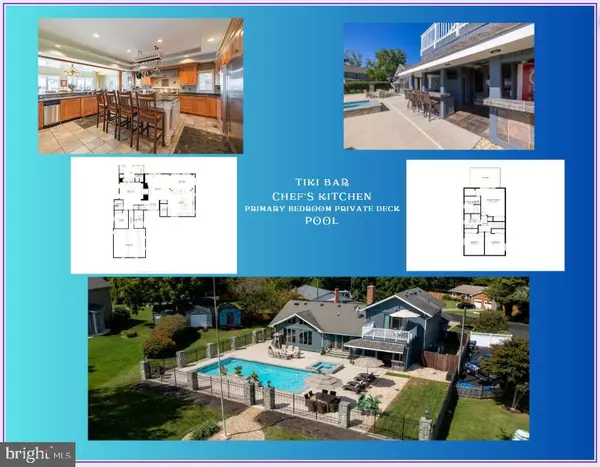For more information regarding the value of a property, please contact us for a free consultation.
917 BAY CIR Woodbridge, VA 22191
Want to know what your home might be worth? Contact us for a FREE valuation!

Our team is ready to help you sell your home for the highest possible price ASAP
Key Details
Sold Price $1,240,000
Property Type Single Family Home
Sub Type Detached
Listing Status Sold
Purchase Type For Sale
Square Footage 3,237 sqft
Price per Sqft $383
Subdivision Bay Side Park
MLS Listing ID VAPW2058686
Sold Date 10/31/23
Style Craftsman,Cape Cod
Bedrooms 4
Full Baths 3
Half Baths 1
HOA Y/N N
Abv Grd Liv Area 3,237
Originating Board BRIGHT
Year Built 1981
Annual Tax Amount $8,669
Tax Year 2022
Lot Size 0.516 Acres
Acres 0.52
Lot Dimensions pie shape
Property Description
You will be the "Host/Hostess with the Mostest" in this Handsome, Mint Condition, Updated Top to Bottom, One Owner Riverfront Home! From the extraordinary Chef's Kitchen with granite counter tops, custom built cabinets, stainless SubZero Refrigerator/Freezer, Viking double gas range, hood and backsplash, two sinks, two disposals, two Bosch dishwashers, built in ice machine, Viking warming drawer. Everything the cook needs including a large walk in pantry with rack storage, breakfast bar, pot rack, and more!
Tile flooring throughout the majority of the main living level which includes dining room large enough for a table that seats 12 to 14, living room with 2 sided gas fireplace, coffee/drink wet bar with kegerator, wine fridge, built in Miele coffee maker, granite counter top.
Family/TV room is on the other side of the 2 sided fireplace. Bedroom has laminate flooring, full bath off the family/TV room w/stall shower, laundry room, garage has been converted to carpeted media room. Walk out from both living room and family/TV rooms to unbelievable heated pool/spa, with waterfalls, large poolside decking to allow for lots of seating, covered Tiki Bar with drink cooler, sink, tile counter tops, slate flooring in half bathroom. All of this is bordering the Potomac River with the fantastic views. Wrought iron fencing surrounds this outdoor oasis.
Back inside you will find the upstairs includes the primary bedroom and updated tiled bath with shower and Carrera marble countertops and marble floors. 2 additional bedrooms with laminate flooring, updated hall bathroom with tub/shower, Carrera marble counter tops. The primary bedroom has a balcony off sliding glass door and of course, views of the Potomac River.
Private community lot with boat launch area. Strategically located just a couple of miles to the VRE (about 2 miles), minutes to STONEBRIDGE Potomac Towne Center, Tyme and Tyde Marina, Veterans Park, and Potomac Mills.
Location
State VA
County Prince William
Zoning R4
Direction West
Rooms
Other Rooms Living Room, Dining Room, Primary Bedroom, Bedroom 2, Bedroom 3, Kitchen, Family Room, Bedroom 1, Media Room, Bathroom 1, Bathroom 2, Primary Bathroom
Main Level Bedrooms 1
Interior
Interior Features Bar, Built-Ins, Ceiling Fan(s), Entry Level Bedroom, Floor Plan - Open, Pantry, Recessed Lighting, Primary Bedroom - Bay Front, Stall Shower, Tub Shower, Upgraded Countertops, Walk-in Closet(s), Wet/Dry Bar, WhirlPool/HotTub, Wine Storage, Wood Floors, Studio, Carpet, Kitchen - Gourmet, Kitchen - Island, Family Room Off Kitchen, Combination Kitchen/Dining, Combination Kitchen/Living, Crown Moldings
Hot Water Electric
Heating Heat Pump(s)
Cooling Central A/C, Ceiling Fan(s)
Flooring Ceramic Tile, Partially Carpeted
Fireplaces Number 1
Fireplaces Type Double Sided, Gas/Propane, Mantel(s), Brick
Equipment Built-In Microwave, Commercial Range, Icemaker, Oven/Range - Gas, Range Hood, Trash Compactor, Stainless Steel Appliances, Refrigerator, Washer, Washer - Front Loading, Washer/Dryer Stacked, Oven - Double, Freezer, Dryer - Front Loading, Dishwasher, Disposal
Furnishings No
Fireplace Y
Window Features Energy Efficient,Wood Frame,Double Pane
Appliance Built-In Microwave, Commercial Range, Icemaker, Oven/Range - Gas, Range Hood, Trash Compactor, Stainless Steel Appliances, Refrigerator, Washer, Washer - Front Loading, Washer/Dryer Stacked, Oven - Double, Freezer, Dryer - Front Loading, Dishwasher, Disposal
Heat Source Electric
Laundry Main Floor
Exterior
Exterior Feature Patio(s), Balcony, Deck(s), Roof
Garage Spaces 4.0
Fence Wrought Iron, Rear
Pool Heated, Gunite, Fenced, In Ground, Pool/Spa Combo
Waterfront Description Private Dock Site,Sandy Beach
Water Access Y
Water Access Desc Swimming Allowed,Waterski/Wakeboard,Seaplane Permitted,Private Access,Fishing Allowed,Boat - Powered
View River
Roof Type Composite,Shingle
Accessibility Level Entry - Main
Porch Patio(s), Balcony, Deck(s), Roof
Total Parking Spaces 4
Garage N
Building
Lot Description Landscaping, Level, Bulkheaded, Other
Story 2
Foundation Crawl Space
Sewer Public Sewer
Water Public
Architectural Style Craftsman, Cape Cod
Level or Stories 2
Additional Building Above Grade, Below Grade
Structure Type 9'+ Ceilings,Dry Wall,Vaulted Ceilings
New Construction N
Schools
Elementary Schools Potomac View
Middle Schools Rippon
High Schools Freedom
School District Prince William County Public Schools
Others
Pets Allowed Y
Senior Community No
Tax ID 8491-17-1440
Ownership Fee Simple
SqFt Source Assessor
Security Features Smoke Detector
Horse Property N
Special Listing Condition Standard
Pets Allowed No Pet Restrictions
Read Less

Bought with David M Werfel • Samson Properties




