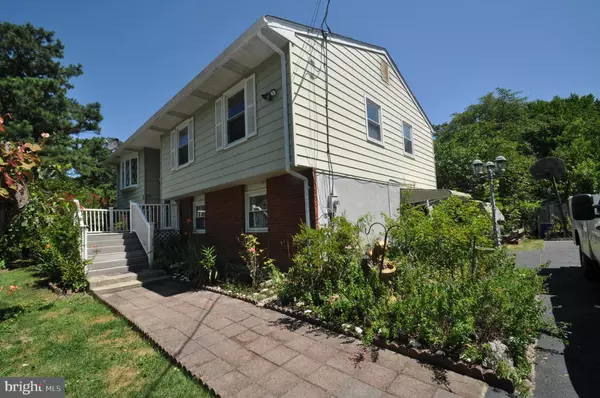For more information regarding the value of a property, please contact us for a free consultation.
60 HYDRANGEA ST Browns Mills, NJ 08015
Want to know what your home might be worth? Contact us for a FREE valuation!

Our team is ready to help you sell your home for the highest possible price ASAP
Key Details
Sold Price $340,000
Property Type Single Family Home
Sub Type Detached
Listing Status Sold
Purchase Type For Sale
Square Footage 2,276 sqft
Price per Sqft $149
Subdivision None Available
MLS Listing ID NJBL2050704
Sold Date 11/09/23
Style Bi-level
Bedrooms 4
Full Baths 2
HOA Y/N N
Abv Grd Liv Area 2,276
Originating Board BRIGHT
Year Built 1978
Annual Tax Amount $5,212
Tax Year 2022
Lot Size 7,998 Sqft
Acres 0.18
Lot Dimensions 80.00 x 100.00
Property Description
Large 4 bedroom, 2 full bath bi-level with mature flowering trees in the front yard. Newer Trex front deck to sit and relax once work is over for the day. Cherry hardwood stairs lead to your living room which was made for lots of furniture. Beautiful bay window lets the sunshine into your home. Updated eat-in kitchen with built in cabinets is certain to please. Deep pantry cabinet offers pull out shelves and soft close doors. Granite counters, double sink, recessed lights and gas cooking are a plus! Down the hallway you'll find 3 nice sized bedrooms with ceiling fans and roomy closets and a full Jack n Jill updated bathroom. Lower level has a huge primary bedroom with full bath and French doors leading to your backyard patio. Two large sheds in the back yard currently undergoing some improvements. House is being sold as-is but Seller will provide the CO. Minutes from Mirror Lake Beach. Close to shopping, JBMDL, Jersey Shore and major roadways. Schedule your showing today!
Location
State NJ
County Burlington
Area Pemberton Twp (20329)
Zoning RESID
Rooms
Other Rooms Living Room, Primary Bedroom, Bedroom 2, Bedroom 3, Bedroom 4, Kitchen, Family Room, Laundry
Main Level Bedrooms 3
Interior
Interior Features Kitchen - Eat-In, Kitchen - Island, Pantry, Stall Shower, Tub Shower, Wood Floors
Hot Water Electric
Heating Forced Air
Cooling Central A/C
Flooring Hardwood, Laminated, Tile/Brick
Fireplace N
Heat Source Natural Gas
Laundry Lower Floor
Exterior
Garage Spaces 4.0
Fence Fully
Water Access N
Accessibility 2+ Access Exits
Total Parking Spaces 4
Garage N
Building
Lot Description Front Yard, Rear Yard, SideYard(s)
Story 2
Foundation Slab
Sewer Public Sewer
Water Public
Architectural Style Bi-level
Level or Stories 2
Additional Building Above Grade, Below Grade
New Construction N
Schools
School District Pemberton Township Schools
Others
Senior Community No
Tax ID 29-00319-00028
Ownership Fee Simple
SqFt Source Assessor
Special Listing Condition Standard
Read Less

Bought with Non Member • Non Subscribing Office




