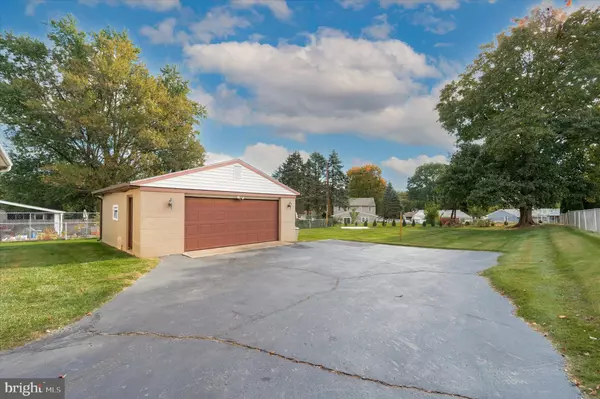For more information regarding the value of a property, please contact us for a free consultation.
2303 BRIDGEWATER RD Aston, PA 19014
Want to know what your home might be worth? Contact us for a FREE valuation!

Our team is ready to help you sell your home for the highest possible price ASAP
Key Details
Sold Price $289,900
Property Type Single Family Home
Sub Type Detached
Listing Status Sold
Purchase Type For Sale
Square Footage 918 sqft
Price per Sqft $315
Subdivision Bridgewater Farms
MLS Listing ID PADE2055380
Sold Date 11/10/23
Style Ranch/Rambler
Bedrooms 3
Full Baths 1
Half Baths 1
HOA Y/N N
Abv Grd Liv Area 918
Originating Board BRIGHT
Year Built 1955
Annual Tax Amount $4,812
Tax Year 2023
Lot Size 0.330 Acres
Acres 0.33
Lot Dimensions 70.00 x 196.00
Property Description
Desirable ranch w/ oversized 2 car detached garage w/ side door, on large lot with fenced in side & rear yard. Main Level includes LR, DR, Kitchen, 3 BDRMS, and Full Bath w/ walk in tub. Wood Floors throughout, LR & Primary BR have ceiling fans, Kitchen and Bathroom have vinyl flooring. Lower Level includes, Recreation room w/propane FP (not currently hooked up), Bar Area, and 1/2 Bath. Unfinished Side of Lower level also has Utility area that includes, Washer/Dryer, Freezer (all As Is), Utility double sink, Storage Shelves for extra storage, and Work Shop. Oil Heat w/back up of Heat Pump, C/A. Penn-Delco School District. Close to Transportation and Shopping. Property is an estate sale & is being sold "as is" Being that it is an estate, no repairs will be made. Also, buyer will be responsible for any repairs required by Aston Township for U&O.
Location
State PA
County Delaware
Area Aston Twp (10402)
Zoning R-10 RESIDENTIAL
Rooms
Basement Partially Finished, Full, Interior Access, Shelving, Workshop
Main Level Bedrooms 3
Interior
Interior Features Attic, Bar, Ceiling Fan(s), Dining Area, Tub Shower, Wood Floors
Hot Water Electric
Heating Heat Pump - Oil BackUp, Forced Air
Cooling Central A/C
Flooring Vinyl, Hardwood
Fireplaces Number 1
Fireplaces Type Other
Equipment Dishwasher, Microwave, Oven/Range - Electric, Washer, Dryer
Furnishings No
Fireplace Y
Appliance Dishwasher, Microwave, Oven/Range - Electric, Washer, Dryer
Heat Source Oil, Electric
Laundry Basement
Exterior
Parking Features Oversized, Additional Storage Area
Garage Spaces 8.0
Fence Chain Link
Water Access N
Roof Type Shingle
Street Surface Black Top
Accessibility Level Entry - Main
Total Parking Spaces 8
Garage Y
Building
Lot Description Front Yard, SideYard(s), Rear Yard
Story 1
Foundation Block
Sewer Public Sewer
Water Public
Architectural Style Ranch/Rambler
Level or Stories 1
Additional Building Above Grade, Below Grade
New Construction N
Schools
Middle Schools Northley
High Schools Sun Valley
School District Penn-Delco
Others
Senior Community No
Tax ID 02-00-00148-00
Ownership Fee Simple
SqFt Source Estimated
Acceptable Financing Cash, Conventional
Listing Terms Cash, Conventional
Financing Cash,Conventional
Special Listing Condition Standard
Read Less

Bought with Jennifer Cooper • Long & Foster Real Estate, Inc.
GET MORE INFORMATION





