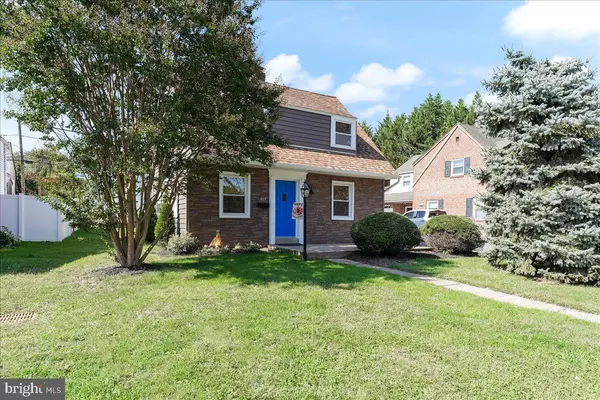For more information regarding the value of a property, please contact us for a free consultation.
869 WYNDOM TER Secane, PA 19018
Want to know what your home might be worth? Contact us for a FREE valuation!

Our team is ready to help you sell your home for the highest possible price ASAP
Key Details
Sold Price $260,000
Property Type Single Family Home
Sub Type Detached
Listing Status Sold
Purchase Type For Sale
Square Footage 963 sqft
Price per Sqft $269
Subdivision Secane
MLS Listing ID PADE2055162
Sold Date 11/08/23
Style Colonial
Bedrooms 2
Full Baths 1
HOA Y/N N
Abv Grd Liv Area 963
Originating Board BRIGHT
Year Built 1950
Annual Tax Amount $4,782
Tax Year 2023
Lot Size 5,227 Sqft
Acres 0.12
Lot Dimensions 50.00 x 100.00
Property Description
Don't miss out on the exceptional opportunity to make this lovely single-family home your own, ideally situated within the prestigious Ridley school district. This residence offers a comfortable layout with two bedrooms and a full bath, making it perfect for a small family or those seeking a cozy living space. The property boasts a detached garage with an elegant stone front, complemented by a newer asphalt driveway for convenient parking. The exterior showcases newer vinyl siding, ensuring both durability and a modern aesthetic, along with a spacious rear yard that offers endless possibilities for outdoor activities and relaxation.
Inside, you'll find numerous upgrades that enhance the overall appeal of the home, including newer vinyl replacement windows that flood the interior with natural light. The hall bathroom has been thoughtfully updated, and new flooring throughout the house provides a fresh and inviting atmosphere. The entire interior has been freshly painted, giving the home a clean and welcoming ambiance, as well as new wall-to-wall carpeting on the stairs for added comfort and style.
The exterior charm of this property is further accentuated by faux stone detailing on the front facade and a new front door with custom trim work, which create a warm and welcoming first impression. The heart of the home, the kitchen, has been completely renovated and now features stunning granite countertops and top-of-the-line stainless steel appliances, making it a delight for any home chef.
For those who enjoy the outdoors year-round, a rear 3-seasoned room with newer windows offers the perfect space to relax and entertain. Additionally, the property features an oil forced hot air heater ensuring your comfort during the colder months. This home represents a fantastic opportunity to own a well-maintained and beautifully updated property in a highly desirable school district.
Location
State PA
County Delaware
Area Ridley Twp (10438)
Zoning RESIDENTIAL
Interior
Hot Water Electric
Heating Forced Air
Cooling Window Unit(s)
Flooring Luxury Vinyl Plank
Fireplace N
Heat Source Oil
Exterior
Parking Features Garage - Front Entry
Garage Spaces 2.0
Water Access N
Roof Type Architectural Shingle
Accessibility None
Total Parking Spaces 2
Garage Y
Building
Story 2
Foundation Slab
Sewer Public Sewer
Water Public
Architectural Style Colonial
Level or Stories 2
Additional Building Above Grade, Below Grade
New Construction N
Schools
School District Ridley
Others
Senior Community No
Tax ID 38-04-02322-00
Ownership Fee Simple
SqFt Source Assessor
Acceptable Financing FHA, Cash, Conventional, VA
Listing Terms FHA, Cash, Conventional, VA
Financing FHA,Cash,Conventional,VA
Special Listing Condition Standard
Read Less

Bought with Michael Mulholland • Long & Foster Real Estate, Inc.




