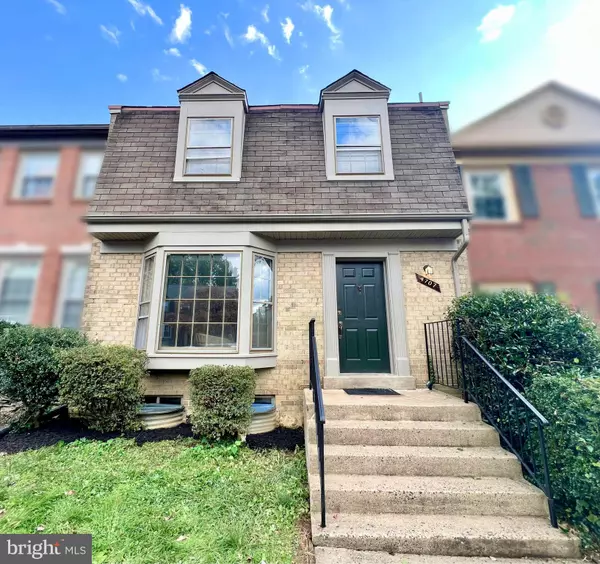For more information regarding the value of a property, please contact us for a free consultation.
4707 FORESTDALE DR Fairfax, VA 22032
Want to know what your home might be worth? Contact us for a FREE valuation!

Our team is ready to help you sell your home for the highest possible price ASAP
Key Details
Sold Price $575,000
Property Type Townhouse
Sub Type Interior Row/Townhouse
Listing Status Sold
Purchase Type For Sale
Square Footage 2,459 sqft
Price per Sqft $233
Subdivision Kings Park West
MLS Listing ID VAFX2153606
Sold Date 11/15/23
Style Colonial
Bedrooms 4
Full Baths 2
Half Baths 2
HOA Fees $87/qua
HOA Y/N Y
Abv Grd Liv Area 1,708
Originating Board BRIGHT
Year Built 1977
Annual Tax Amount $5,915
Tax Year 2023
Lot Size 1,595 Sqft
Acres 0.04
Property Description
Welcome to your new townhome, located in the highly sought-after Kings Park West community of Fairfax, Virginia. Only 2 blocks from George Mason University! The home features 4 bedrooms, 2 full bathrooms and 2 half bathrooms. This beautifully designed home offers a perfect blend of style, comfort, and convenience.
As you step inside, you are greeted by a spacious living room that boasts an abundance of natural light, creating a warm and inviting atmosphere. The living room provides ample space for relaxation and entertainment, making it the perfect place to unwind after a long day. Luxury vinyl plank flooring flows beautifully throughout the entire main level.
Adjacent to the living room, you'll find a formal dining room. The room is highlighted by elegant chair rail detailing, adding a touch of sophistication to your dining experience. This space is perfect for hosting dinner parties or enjoying intimate meals with loved ones. The gourmet kitchen features brand new stainless steel appliances and additional space for the eat-in kitchen.
The primary suite provides you with the peaceful retreat you deserve, featuring a large sitting room/area. The additional 2 bedrooms are generously sized as well. Both bathrooms are tastefully designed and equipped with modern fixtures and finishes.
The lower level of the townhome features a recreation room, which can be used as a versatile space to suit your lifestyle. This space feature a wood-burning fireplace to keep you warm on any brisk winter evenings. Through a sliding glass door, you'll find a well-maintained backyard with a patio area. It's the perfect spot for outdoor gatherings, barbecues, or simply enjoying nature. The fenced yard provides privacy and a safe space for kids and pets to play.
Located in Fairfax, this townhome offers easy access to a variety of amenities, including shopping centers, restaurants, parks, and entertainment options. Commuting is a breeze with major highways and public transportation nearby.
Location
State VA
County Fairfax
Zoning 181
Rooms
Other Rooms Living Room, Dining Room, Primary Bedroom, Sitting Room, Bedroom 2, Bedroom 3, Bedroom 4, Kitchen, Foyer, Breakfast Room, Recreation Room, Utility Room, Bathroom 1, Bathroom 2, Full Bath, Half Bath
Basement Connecting Stairway, Full, Fully Finished, Heated, Interior Access, Walkout Level
Interior
Interior Features Chair Railings, Window Treatments, Wood Floors, Kitchen - Eat-In, Primary Bath(s), Formal/Separate Dining Room
Hot Water Electric
Heating Heat Pump(s)
Cooling Central A/C
Flooring Carpet, Luxury Vinyl Plank, Ceramic Tile
Fireplaces Number 1
Fireplaces Type Wood, Brick
Equipment Dishwasher, Disposal, Dryer, Exhaust Fan, Oven/Range - Electric, Refrigerator, Washer, Stainless Steel Appliances
Fireplace Y
Appliance Dishwasher, Disposal, Dryer, Exhaust Fan, Oven/Range - Electric, Refrigerator, Washer, Stainless Steel Appliances
Heat Source Electric
Laundry Has Laundry, Lower Floor, Washer In Unit, Dryer In Unit
Exterior
Exterior Feature Patio(s)
Garage Spaces 2.0
Parking On Site 2
Fence Fully, Rear
Water Access N
Roof Type Shingle,Composite
Accessibility None
Porch Patio(s)
Total Parking Spaces 2
Garage N
Building
Lot Description Backs - Open Common Area
Story 3
Foundation Other
Sewer Public Sewer
Water Public
Architectural Style Colonial
Level or Stories 3
Additional Building Above Grade, Below Grade
New Construction N
Schools
Elementary Schools Olde Creek
Middle Schools Robinson Secondary School
High Schools Robinson Secondary School
School District Fairfax County Public Schools
Others
Pets Allowed Y
HOA Fee Include Common Area Maintenance,Trash,Snow Removal
Senior Community No
Tax ID 0682 07 1793
Ownership Fee Simple
SqFt Source Assessor
Acceptable Financing Cash, Conventional, FHA, VA
Listing Terms Cash, Conventional, FHA, VA
Financing Cash,Conventional,FHA,VA
Special Listing Condition Standard
Pets Allowed Case by Case Basis
Read Less

Bought with Dana T Tran • Pearson Smith Realty, LLC




