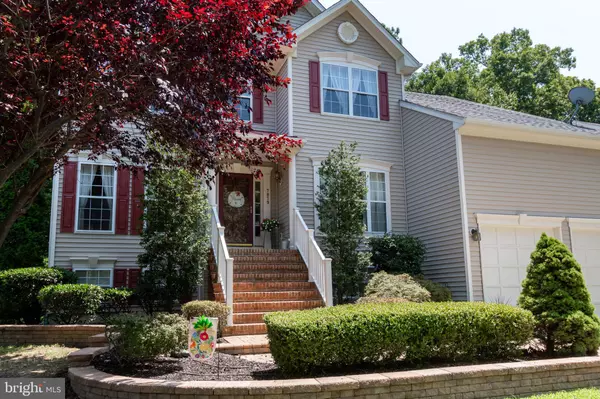For more information regarding the value of a property, please contact us for a free consultation.
7079 REDWOOD CT Easton, MD 21601
Want to know what your home might be worth? Contact us for a FREE valuation!

Our team is ready to help you sell your home for the highest possible price ASAP
Key Details
Sold Price $410,000
Property Type Single Family Home
Sub Type Detached
Listing Status Sold
Purchase Type For Sale
Square Footage 2,488 sqft
Price per Sqft $164
Subdivision The Woods At Stoney Ridg
MLS Listing ID MDTA2005874
Sold Date 11/21/23
Style Traditional
Bedrooms 4
Full Baths 2
Half Baths 1
HOA Y/N N
Abv Grd Liv Area 2,488
Originating Board BRIGHT
Year Built 2005
Annual Tax Amount $3,881
Tax Year 2023
Lot Size 10,150 Sqft
Acres 0.23
Property Description
Priced to Sell! Motivated Sellers, Closing Cost Help available. with solid offer. Recent upgrades in include new roof in 2021 and new hot-water heater. Beautiful Colonial style home featuring 4 bedrooms and 2.5 bathrooms and a 2 car garage. Perfect for entertaining, the kitchen includes upgraded stainless steel appliances, gas stove and new Samsung refrigerator, The front yard boasts beautiful hardscape and landscaping complete with a sprinkler system. As you walk into the house you will be impressed with the hardwood floors, foyer and open staircase to the second floor. The first floor has an open layout with living room, dining room, a home office and a large kitchen that flows into a spacious family room. Perfect for entertaining, the kitchen includes upgraded stainless steel appliances, gas stove and new Samsung refrigerator. From the family room you can step out to your deck and enjoy the peaceful setting of your backyard. Upstairs you will find a spacious primary suite with two walk-in closets and adjoining primary bathroom complete with a soaking tub and standup shower. All bedrooms have ample closet space. The basement is partially finished and large enough for an additional bedroom and bath. The two-car garage has a walkup loft for additional storage. Excellent neighborhood with close proximity to downtown Easton.
Location
State MD
County Talbot
Zoning R
Rooms
Other Rooms Living Room, Dining Room, Bedroom 2, Bedroom 3, Bedroom 4, Kitchen, Family Room, Basement, Bedroom 1, Office, Bathroom 1, Bathroom 2, Half Bath
Basement Partially Finished, Rough Bath Plumb
Interior
Interior Features Breakfast Area, Ceiling Fan(s), Combination Dining/Living, Family Room Off Kitchen, Walk-in Closet(s)
Hot Water Natural Gas
Heating Heat Pump(s)
Cooling Central A/C, Ceiling Fan(s)
Equipment Dishwasher, Disposal, Microwave, Oven/Range - Gas, Refrigerator, Washer, Dryer, Stainless Steel Appliances
Fireplace N
Appliance Dishwasher, Disposal, Microwave, Oven/Range - Gas, Refrigerator, Washer, Dryer, Stainless Steel Appliances
Heat Source Natural Gas
Laundry Upper Floor
Exterior
Exterior Feature Deck(s)
Parking Features Garage - Front Entry
Garage Spaces 2.0
Water Access N
Roof Type Architectural Shingle
Accessibility None
Porch Deck(s)
Attached Garage 2
Total Parking Spaces 2
Garage Y
Building
Lot Description Backs to Trees, Landscaping
Story 3
Foundation Block
Sewer Public Sewer
Water Public
Architectural Style Traditional
Level or Stories 3
Additional Building Above Grade, Below Grade
New Construction N
Schools
School District Talbot County Public Schools
Others
Senior Community No
Tax ID 2101101455
Ownership Fee Simple
SqFt Source Assessor
Acceptable Financing Conventional, Cash, FHA, USDA, VA
Listing Terms Conventional, Cash, FHA, USDA, VA
Financing Conventional,Cash,FHA,USDA,VA
Special Listing Condition Standard
Read Less

Bought with Kelly A Dahle • Benson & Mangold, LLC




