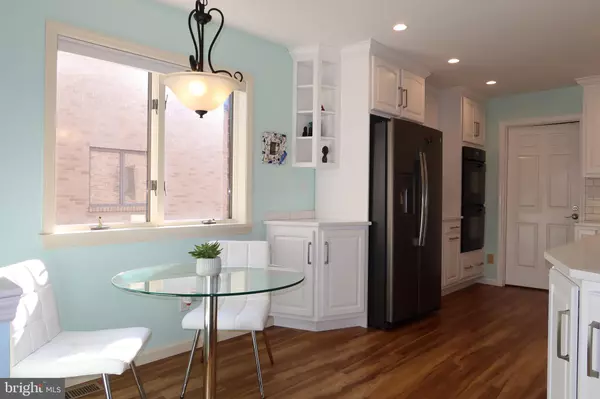For more information regarding the value of a property, please contact us for a free consultation.
1244 WESTERLY PKWY #41 State College, PA 16801
Want to know what your home might be worth? Contact us for a FREE valuation!

Our team is ready to help you sell your home for the highest possible price ASAP
Key Details
Sold Price $485,000
Property Type Condo
Sub Type Condo/Co-op
Listing Status Sold
Purchase Type For Sale
Square Footage 3,036 sqft
Price per Sqft $159
Subdivision Westway Gardens
MLS Listing ID PACE2507636
Sold Date 11/22/23
Style Ranch/Rambler
Bedrooms 3
Full Baths 2
Half Baths 1
Condo Fees $300/mo
HOA Y/N N
Abv Grd Liv Area 2,026
Originating Board BRIGHT
Year Built 1990
Annual Tax Amount $4,911
Tax Year 2023
Property Description
Delightful ranch-style condo has it all… located in desirable Westway Gardens. Is it your time to experience maintenance-free living—no mowing or snow blowing? A beautifully updated kitchen provides a bright and cheerful place for meal prep. Notice a sweet breakfast nook, stylish backsplash, and plenty of storage options. The adjoining family room is graced with an inviting natural gas fireplace, perfect for cooler temperatures. More formal occasions are enjoyed in the vaulted dining and living room areas. Discover a very generous primary bedroom suite with updated full bath—jetted tub, new tiled shower, and walk-in closet. An office with built-ins, convenient half bath and laundry/mud room complete the main floor. The lower level boasts a sizable recreation room, wet bar, two nicely finished bedrooms, full bath, office/craft room and storage. During the warmer months, take pleasure relaxing on the expansive Trex deck. Convenient to downtown, shopping and restaurants.
Location
State PA
County Centre
Area Ferguson Twp (16424)
Zoning R
Rooms
Other Rooms Living Room, Primary Bedroom, Bedroom 2, Bedroom 3, Kitchen, Family Room, Foyer, Breakfast Room, Office, Hobby Room, Primary Bathroom, Full Bath, Half Bath
Basement Full, Partially Finished
Main Level Bedrooms 1
Interior
Hot Water Electric
Heating Heat Pump(s), Baseboard - Electric
Cooling Central A/C
Fireplaces Number 1
Fireplaces Type Gas/Propane
Fireplace Y
Heat Source Electric
Exterior
Exterior Feature Deck(s)
Parking Features Garage - Front Entry
Garage Spaces 2.0
Amenities Available None
Water Access N
Accessibility None
Porch Deck(s)
Attached Garage 2
Total Parking Spaces 2
Garage Y
Building
Story 1
Foundation Block
Sewer Public Sewer
Water Public
Architectural Style Ranch/Rambler
Level or Stories 1
Additional Building Above Grade, Below Grade
New Construction N
Schools
School District State College Area
Others
Pets Allowed Y
HOA Fee Include Lawn Maintenance,Trash,Water,Snow Removal,Common Area Maintenance
Senior Community No
Tax ID 24-019-,175-,0041-
Ownership Condominium
Special Listing Condition Standard
Pets Allowed Number Limit
Read Less

Bought with Jacki Rutter • Keller Williams Advantage Realty
GET MORE INFORMATION





