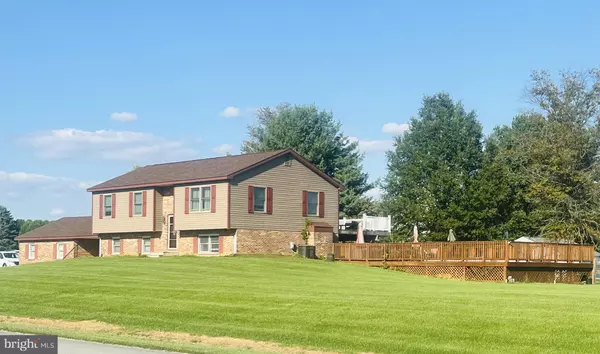For more information regarding the value of a property, please contact us for a free consultation.
115 AIRMONT DR Middletown, DE 19709
Want to know what your home might be worth? Contact us for a FREE valuation!

Our team is ready to help you sell your home for the highest possible price ASAP
Key Details
Sold Price $450,000
Property Type Single Family Home
Sub Type Detached
Listing Status Sold
Purchase Type For Sale
Square Footage 2,372 sqft
Price per Sqft $189
Subdivision Airmont
MLS Listing ID DENC2049766
Sold Date 11/22/23
Style Split Level
Bedrooms 3
Full Baths 3
HOA Fees $4/ann
HOA Y/N Y
Abv Grd Liv Area 1,228
Originating Board BRIGHT
Year Built 1990
Annual Tax Amount $2,926
Tax Year 2022
Lot Size 1.000 Acres
Acres 1.0
Lot Dimensions 154 x 274
Property Description
Welcome Home! Located within the Appo School District - this home is a MUST SEE! This home is nestled on a corner 1 acre lot in the lovely community of Airmont & close to many local amenities. This home features 3 bedrooms, 3 baths, attached 2 car garage & oversized detached storage shed. Upgrades include, but not limited to the following: Newer Anderson windows, newer Anderson slider to rear deck, newer hardwood in LR/DR/Hall, upgraded deck, newer roof on main house / garage (2021), new siding on house/garage, all plumbing/water lines newer, newer septic (2018), newer hot water heater, newer HVAC, lower level wired for ceiling fan, newer front door, newer storm door & primary bedroom on lower level features recessed lighting, newer ceiling fan, decorative moldings, shoe closet that holds approx. 50 pair of shoes & private bath featuring a tile walk-in shower complete with built-in bench & tile floor. *** This home is being sold as-is. Inspections are for informational purposes only. ***
Location
State DE
County New Castle
Area South Of The Canal (30907)
Zoning NC40
Interior
Interior Features Carpet, Ceiling Fan(s), Chair Railings, Combination Dining/Living, Dining Area, Floor Plan - Traditional, Primary Bath(s), Recessed Lighting
Hot Water Electric
Cooling Ceiling Fan(s), Central A/C
Flooring Carpet, Ceramic Tile, Wood
Fireplace N
Heat Source Natural Gas
Laundry Lower Floor
Exterior
Parking Features Garage - Side Entry
Garage Spaces 2.0
Fence Partially
Water Access N
Roof Type Shingle
Accessibility None
Attached Garage 2
Total Parking Spaces 2
Garage Y
Building
Lot Description Corner, Front Yard, Rear Yard, SideYard(s)
Story 2
Foundation Concrete Perimeter
Sewer On Site Septic
Water Well
Architectural Style Split Level
Level or Stories 2
Additional Building Above Grade, Below Grade
New Construction N
Schools
School District Appoquinimink
Others
Senior Community No
Tax ID 13-008.10-028
Ownership Fee Simple
SqFt Source Estimated
Acceptable Financing Cash, Conventional
Listing Terms Cash, Conventional
Financing Cash,Conventional
Special Listing Condition Standard
Read Less

Bought with Ana M Vasquez • Alliance Realty


