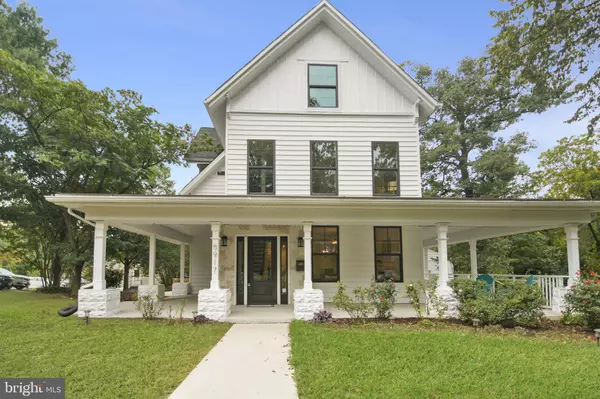For more information regarding the value of a property, please contact us for a free consultation.
5917 PONTIAC ST Berwyn Heights, MD 20740
Want to know what your home might be worth? Contact us for a FREE valuation!

Our team is ready to help you sell your home for the highest possible price ASAP
Key Details
Sold Price $755,000
Property Type Single Family Home
Sub Type Detached
Listing Status Sold
Purchase Type For Sale
Square Footage 2,681 sqft
Price per Sqft $281
Subdivision Berwyn Heights
MLS Listing ID MDPG2089562
Sold Date 11/29/23
Style Colonial
Bedrooms 6
Full Baths 3
Half Baths 1
HOA Y/N N
Abv Grd Liv Area 2,681
Originating Board BRIGHT
Year Built 1918
Annual Tax Amount $6,748
Tax Year 2023
Lot Size 0.709 Acres
Acres 0.71
Property Description
Welcome to 5917 Pontiac Street, Berwyn Heights, Maryland—a stunning residence that exemplifies meticulous craftsmanship and thoughtful design from top to bottom. This gorgeous home has undergone an extensive renovation, leaving no detail untouched. It's the perfect canvas for your next chapter.
Stepping through the front door, the grand living room welcomes you with a striking fireplace, its curved molding beautifully complementing the high end mouldings and coffered ceiling of the adjacent dining room. Every surface has been carefully crafted and redone to create a harmonious living space.
The heart of this home is the open-concept kitchen, which effortlessly flows into the dining room across a quartz-topped island. This space is not only visually striking but also highly functional, featuring a pot filler over the stove, a stunning tile backsplash, a farmhouse sink, stainless steel appliances, and a 5-burner stove with convection oven. It's a dream come true for home chefs and entertainers.
Adjacent to the kitchen is a sunroom, a versatile space flooded with natural light. Whether you envision it as a sun-soaked breakfast room, a cozy family gathering space, or a serene retreat, the possibilities are endless.
Large windows throughout the house infuse every corner with abundant natural light, creating a warm and inviting atmosphere. A tastefully tiled powder room, discreetly located off the hallway, completes the picture on the first floor.
The first upstairs level hosts the primary bedroom and two additional bedrooms. The primary bedroom is a sanctuary of comfort and style, featuring a spacious closet and an ensuite bathroom with unique touches such as a dual light mirror and a multi-choice shower. An additional hall bathroom, beautifully tiled, serves the other bedrooms, with a laundry area conveniently tucked away in a nearby closet.
Venturing up another level reveals three more bedrooms and an additional full bathroom. This floor offers endless possibilities, whether you desire additional bedrooms, office space, or a dedicated workout room.
Outside, the home boasts a charming wraparound porch, perfect for enjoying warm evenings and morning coffee. The oversized 2 car garage, equipped with electricity, Hydraulic lift(can be removed if not needed), provides ample parking and storage options, with an additional parking pad on the left side of the house. The expansive 7/10-acre lot is generously sized and includes an out lot, offering potential for various outdoor activities and landscaping possibilities.
Just minutes from University of Maryland, Washington DC and Major Roadways.
For further details, please consult the disclosures. With its blend of modern convenience and timeless charm, 5917 Pontiac Street is a true gem in Berwyn Heights, ready to become your forever home. Don't miss the opportunity to make it your own.
Location
State MD
County Prince Georges
Zoning RSF65
Rooms
Basement Connecting Stairway, Outside Entrance, Partial
Interior
Interior Features Carpet, Floor Plan - Open, Kitchen - Gourmet, Pantry, Primary Bath(s), Walk-in Closet(s), Upgraded Countertops, Wood Floors, Breakfast Area, Chair Railings, Combination Dining/Living, Combination Kitchen/Dining, Crown Moldings, Dining Area, Recessed Lighting
Hot Water Electric
Heating Energy Star Heating System, Heat Pump(s), Zoned
Cooling Central A/C
Flooring Carpet, Engineered Wood
Equipment Oven/Range - Gas, Oven - Self Cleaning, Dishwasher, Refrigerator
Appliance Oven/Range - Gas, Oven - Self Cleaning, Dishwasher, Refrigerator
Heat Source Natural Gas
Exterior
Exterior Feature Deck(s), Porch(es), Roof, Wrap Around
Parking Features Garage - Front Entry, Inside Access, Oversized, Additional Storage Area
Garage Spaces 8.0
Water Access N
Roof Type Composite,Architectural Shingle
Accessibility None
Porch Deck(s), Porch(es), Roof, Wrap Around
Total Parking Spaces 8
Garage Y
Building
Lot Description Corner
Story 3
Foundation Block
Sewer Public Sewer
Water Public
Architectural Style Colonial
Level or Stories 3
Additional Building Above Grade, Below Grade
Structure Type 9'+ Ceilings,Dry Wall
New Construction N
Schools
High Schools Parkdale
School District Prince George'S County Public Schools
Others
Senior Community No
Tax ID 17212398006
Ownership Fee Simple
SqFt Source Assessor
Acceptable Financing Cash, Conventional, FHA, VA
Listing Terms Cash, Conventional, FHA, VA
Financing Cash,Conventional,FHA,VA
Special Listing Condition Standard
Read Less

Bought with Sharon A McCraney • Long & Foster Real Estate, Inc.




