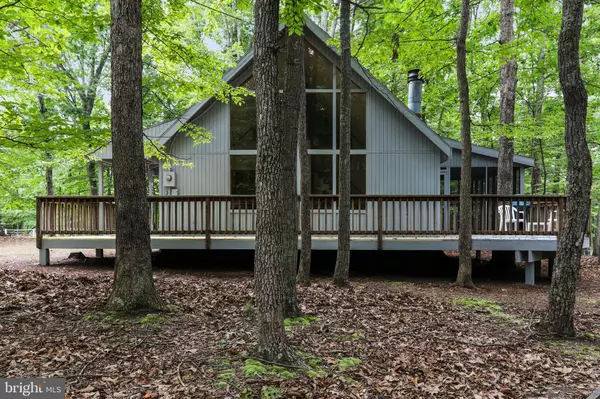For more information regarding the value of a property, please contact us for a free consultation.
975 TUCKAHOE TRL Hedgesville, WV 25427
Want to know what your home might be worth? Contact us for a FREE valuation!

Our team is ready to help you sell your home for the highest possible price ASAP
Key Details
Sold Price $320,200
Property Type Single Family Home
Sub Type Detached
Listing Status Sold
Purchase Type For Sale
Square Footage 1,075 sqft
Price per Sqft $297
Subdivision The Woods
MLS Listing ID WVBE2021618
Sold Date 11/30/23
Style Chalet
Bedrooms 3
Full Baths 2
HOA Fees $66/mo
HOA Y/N Y
Abv Grd Liv Area 1,075
Originating Board BRIGHT
Year Built 1977
Annual Tax Amount $775
Tax Year 2022
Lot Size 0.670 Acres
Acres 0.67
Property Description
Enchanting Chalet nestled in The Woods offering you 3 bedrooms and 2 baths. This home will check all your boxes. Central heat and air, a relaxing 12x16 screened in porch, covered entry deck, large 8x30 open deck and a regulation horse shoe pit. Plus, lots of charm! This chalet boasts a large wall of windows, cathedral ceilings, and cozy wood burning fireplace with stone hearth in the great room. The natural wood on floors and walls creates a rustic but warm interior you will enjoy for years to come. The owners suite in the loft features a walk-in closet, an updated en suite bathroom complete with custom ceramic tile walk-in shower and double bowl vanity. Natural light everywhere. This home is privately situated on a 0.67 acre wooded lot under a shady canopy of trees. Offered move in ready with furnishings. See list of items that will convey. Seller just painted the exterior of the property. Class B membership available
Location
State WV
County Berkeley
Zoning 101
Rooms
Other Rooms Kitchen, Great Room
Main Level Bedrooms 2
Interior
Interior Features Carpet, Ceiling Fan(s), Combination Kitchen/Dining, Entry Level Bedroom, Floor Plan - Open, Primary Bath(s), Recessed Lighting, Window Treatments, Wood Floors
Hot Water Electric
Heating Heat Pump(s), Baseboard - Electric
Cooling Central A/C
Flooring Wood, Laminated, Slate, Carpet, Ceramic Tile
Fireplaces Number 1
Fireplaces Type Wood
Equipment Disposal, Microwave, Refrigerator, Stove
Furnishings Yes
Fireplace Y
Window Features Double Pane
Appliance Disposal, Microwave, Refrigerator, Stove
Heat Source Electric
Exterior
Exterior Feature Deck(s), Porch(es), Screened
Garage Spaces 3.0
Utilities Available Above Ground, Cable TV, Electric Available
Amenities Available Exercise Room, Fitness Center, Basketball Courts, Hot tub, Lake, Laundry Facilities, Meeting Room, Pool - Indoor, Pool - Outdoor, Racquet Ball, Shuffleboard, Spa, Swimming Pool, Tennis - Indoor, Tennis Courts, Tot Lots/Playground, Water/Lake Privileges
Water Access N
View Trees/Woods
Roof Type Asphalt,Shingle
Accessibility None
Porch Deck(s), Porch(es), Screened
Road Frontage Road Maintenance Agreement
Total Parking Spaces 3
Garage N
Building
Lot Description PUD, Trees/Wooded
Story 1.5
Foundation Pillar/Post/Pier
Sewer On Site Septic
Water Public
Architectural Style Chalet
Level or Stories 1.5
Additional Building Above Grade, Below Grade
Structure Type Vaulted Ceilings
New Construction N
Schools
Elementary Schools Call School Board
Middle Schools Call School Board
High Schools Call School Board
School District Berkeley County Schools
Others
Pets Allowed Y
HOA Fee Include Management,Road Maintenance,Trash,Snow Removal
Senior Community No
Tax ID 04 12G000900000000
Ownership Fee Simple
SqFt Source Assessor
Acceptable Financing Cash, Conventional, FHA, USDA, VA
Horse Property N
Listing Terms Cash, Conventional, FHA, USDA, VA
Financing Cash,Conventional,FHA,USDA,VA
Special Listing Condition Standard
Pets Allowed Cats OK, Dogs OK
Read Less

Bought with Sabrena J Funk • Kesecker Realty, Inc.
GET MORE INFORMATION





