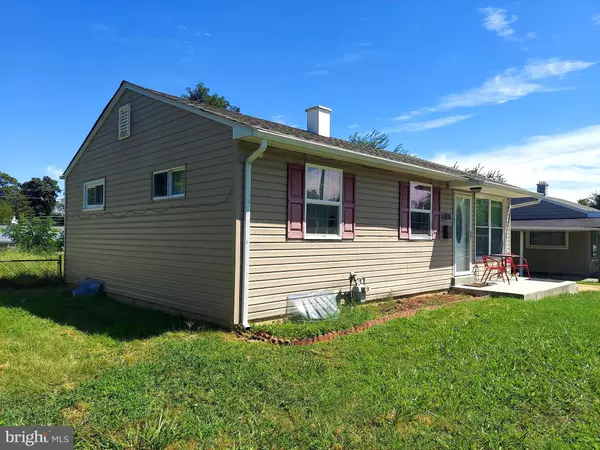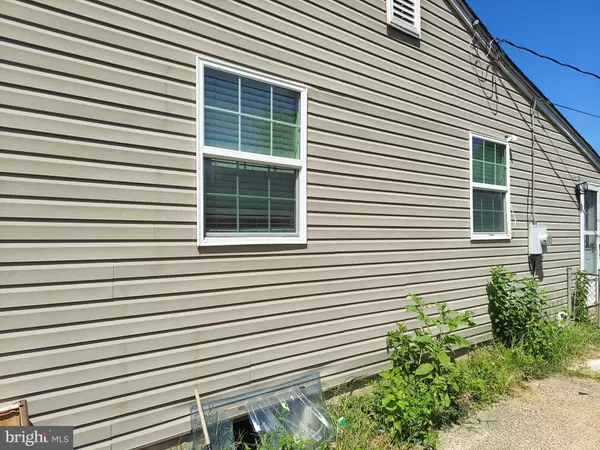For more information regarding the value of a property, please contact us for a free consultation.
18 PIERSON PL New Castle, DE 19720
Want to know what your home might be worth? Contact us for a FREE valuation!

Our team is ready to help you sell your home for the highest possible price ASAP
Key Details
Sold Price $250,000
Property Type Single Family Home
Sub Type Detached
Listing Status Sold
Purchase Type For Sale
Square Footage 850 sqft
Price per Sqft $294
Subdivision Castle Hills
MLS Listing ID DENC2048136
Sold Date 11/17/23
Style Ranch/Rambler
Bedrooms 3
Full Baths 1
HOA Y/N N
Abv Grd Liv Area 850
Originating Board BRIGHT
Year Built 1955
Annual Tax Amount $1,097
Tax Year 2022
Lot Size 6,534 Sqft
Acres 0.15
Lot Dimensions 65.00 x 105.30
Property Description
The price is reduced for a quick sell and reflects the change of the carpets and the paint needed. It is special for a handyman. With a little care this house will looks pristine again. Other properties in the same area are sold for a higher price. It was totally remodeled in 2017. Everything was installed new at the time of the remodeling, roof, windows, water heater, air conditioner, heating system, and more. It has a living - dinning room with hardwood floors, a kitchen with stainless steel appliances and ceramic tiles , 3 bedrooms and 1 bathroom, a nice backyard, an front garden area with a driveway parking space for 2 o more cars, on the side of the house. The property is sold "as-is". The seller will not make any repairs. The inspections are for informational purposes only.
Location
State DE
County New Castle
Area New Castle/Red Lion/Del.City (30904)
Zoning NC6.5
Rooms
Basement Full
Main Level Bedrooms 3
Interior
Interior Features Combination Kitchen/Dining
Hot Water Natural Gas
Heating Central
Cooling Central A/C
Flooring Carpet, Ceramic Tile, Hardwood
Equipment Built-In Microwave, Microwave, Refrigerator, Stainless Steel Appliances
Furnishings No
Appliance Built-In Microwave, Microwave, Refrigerator, Stainless Steel Appliances
Heat Source Electric
Laundry Basement
Exterior
Garage Spaces 2.0
Utilities Available Electric Available, Sewer Available, Cable TV, Water Available
Water Access N
Roof Type Shingle
Accessibility None
Total Parking Spaces 2
Garage N
Building
Lot Description Front Yard, Rear Yard
Story 1
Foundation Block
Sewer Public Sewer
Water Public
Architectural Style Ranch/Rambler
Level or Stories 1
Additional Building Above Grade, Below Grade
Structure Type Dry Wall
New Construction N
Schools
Elementary Schools Castle Hills
Middle Schools Calvin R. Mccullough
High Schools William Penn
School District Colonial
Others
Pets Allowed Y
Senior Community No
Tax ID 10-015.30-075
Ownership Fee Simple
SqFt Source Assessor
Security Features Exterior Cameras
Acceptable Financing Conventional, Cash, FHA 203(k)
Horse Property N
Listing Terms Conventional, Cash, FHA 203(k)
Financing Conventional,Cash,FHA 203(k)
Special Listing Condition Standard
Pets Allowed No Pet Restrictions
Read Less

Bought with Daniel Stein • Coldwell Banker Realty




