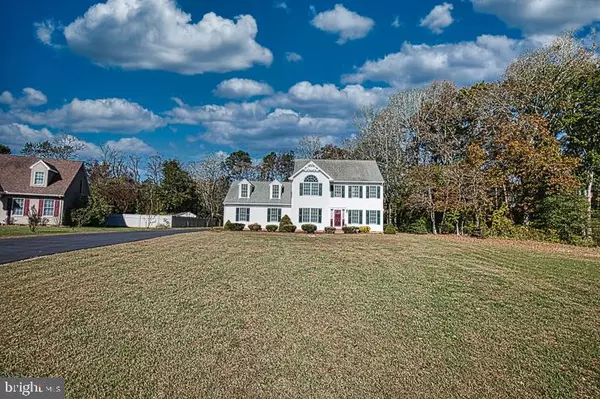For more information regarding the value of a property, please contact us for a free consultation.
29610 MILLSTREAM DR Salisbury, MD 21804
Want to know what your home might be worth? Contact us for a FREE valuation!

Our team is ready to help you sell your home for the highest possible price ASAP
Key Details
Sold Price $340,000
Property Type Single Family Home
Sub Type Detached
Listing Status Sold
Purchase Type For Sale
Square Footage 2,070 sqft
Price per Sqft $164
Subdivision Shady Brook Manor
MLS Listing ID MDWC2011462
Sold Date 12/01/23
Style Colonial
Bedrooms 3
Full Baths 2
Half Baths 1
HOA Y/N N
Abv Grd Liv Area 2,070
Originating Board BRIGHT
Year Built 1999
Annual Tax Amount $1,826
Tax Year 2023
Lot Size 0.615 Acres
Acres 0.61
Property Description
Fabulous colonial on the east side of town close to everything!! Great room with gas fireplace that can be seen from the kitchen and eating area!! Center island in kitchen, with tons of cabinets and counter space. Sliding door to large rear deck overlooking the spacious back yard. Walk in from the cold from your big 2 car attached garage. Upstairs primary suite has walk in closet with attic storage beyond and a huge bathroom with jacuzzi tub and separate shower and double bowl vanity! 2 more beds and another full bath and the staircase to the walk up attic are all accessible from the 2nd floor. Such a charming colonial with irrigation on a well but City water inside. Septic has been inspected and minor repairs are being done. Report is attached. Make this your home before the year is out! It is just waiting for you!!
Location
State MD
County Wicomico
Area Wicomico Southeast (23-04)
Zoning R
Rooms
Other Rooms Dining Room, Bedroom 2, Bedroom 3, Kitchen, Family Room, Bedroom 1
Interior
Interior Features Ceiling Fan(s), WhirlPool/HotTub, Window Treatments, Attic, Carpet, Family Room Off Kitchen, Floor Plan - Open, Kitchen - Eat-In, Kitchen - Island, Primary Bath(s), Stall Shower, Tub Shower, Walk-in Closet(s), Wood Floors, Central Vacuum, Dining Area
Hot Water Propane
Heating Forced Air, Zoned
Cooling Central A/C, Ceiling Fan(s)
Flooring Carpet, Vinyl, Hardwood
Fireplaces Number 1
Fireplaces Type Gas/Propane
Equipment Central Vacuum, Dishwasher, Microwave, Oven/Range - Gas, Refrigerator
Fireplace Y
Window Features Insulated,Screens
Appliance Central Vacuum, Dishwasher, Microwave, Oven/Range - Gas, Refrigerator
Heat Source Propane - Leased, Electric
Exterior
Exterior Feature Deck(s)
Parking Features Garage Door Opener
Garage Spaces 2.0
Utilities Available Cable TV, Phone, Electric Available
Water Access N
Roof Type Asphalt
Accessibility 2+ Access Exits
Porch Deck(s)
Road Frontage Public
Attached Garage 2
Total Parking Spaces 2
Garage Y
Building
Lot Description Cleared
Story 2
Foundation Block, Crawl Space
Sewer On Site Septic
Water Public
Architectural Style Colonial
Level or Stories 2
Additional Building Above Grade
New Construction N
Schools
High Schools Parkside
School District Wicomico County Public Schools
Others
Senior Community No
Tax ID 2308037922
Ownership Fee Simple
SqFt Source Estimated
Acceptable Financing Conventional, VA, FHA, Rural Development, USDA
Listing Terms Conventional, VA, FHA, Rural Development, USDA
Financing Conventional,VA,FHA,Rural Development,USDA
Special Listing Condition Standard
Read Less

Bought with Marco Smith • Long & Foster Real Estate, Inc.




