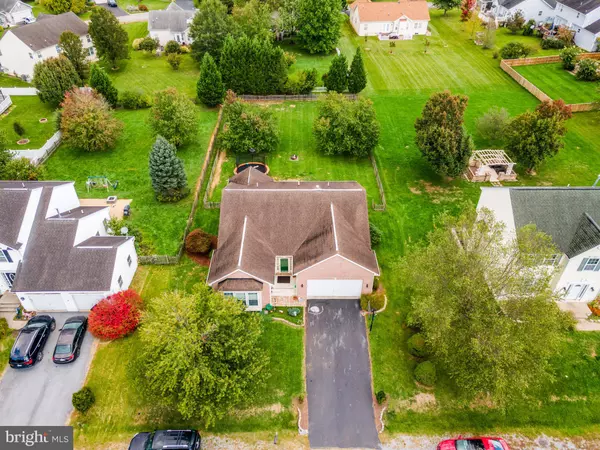For more information regarding the value of a property, please contact us for a free consultation.
207 CALEDONIA DR Martinsburg, WV 25405
Want to know what your home might be worth? Contact us for a FREE valuation!

Our team is ready to help you sell your home for the highest possible price ASAP
Key Details
Sold Price $391,000
Property Type Single Family Home
Sub Type Detached
Listing Status Sold
Purchase Type For Sale
Square Footage 3,748 sqft
Price per Sqft $104
Subdivision Stonebridge
MLS Listing ID WVBE2023282
Sold Date 12/04/23
Style Contemporary,Ranch/Rambler
Bedrooms 3
Full Baths 3
HOA Fees $62/mo
HOA Y/N Y
Abv Grd Liv Area 2,748
Originating Board BRIGHT
Year Built 2002
Annual Tax Amount $2,674
Tax Year 2023
Lot Size 0.330 Acres
Acres 0.33
Property Description
This grand three-bedroom, three-bath residence is on an large .33-acre lot, with level fenced-in backyard, ideal for outdoor activities. Indulge in luxurious amenities provided such as an outdoor swimming pool, tennis court, and basketball court. Furthermore, an up-and-coming golf course is set to grace the community in 2024, promising endless recreational opportunities. Enhancing the appeal, the prestigious Sycamore Club House and Restaurant is just across the street from this lovely community.
Inside, a bonus room awaits in the finished basement , adding even more versatility to this splendid home.
Seize the opportunity to schedule a tour of this extraordinary home today. It won't last long!
Seller prefers to use Cardinal Title , PLLC at closing if possible. Being sold "AS IS".
This house was appraised at $391,000 on 10/06/23.
Location
State WV
County Berkeley
Zoning 101
Rooms
Other Rooms Family Room, Bonus Room
Basement Partially Finished, Walkout Stairs
Main Level Bedrooms 3
Interior
Interior Features Carpet, Dining Area, Entry Level Bedroom, Family Room Off Kitchen, Floor Plan - Open, Formal/Separate Dining Room, Kitchen - Island, Bathroom - Soaking Tub, Bathroom - Tub Shower, Walk-in Closet(s), Wood Floors, Ceiling Fan(s), Window Treatments
Hot Water Natural Gas
Heating Forced Air
Cooling Central A/C
Flooring Carpet, Hardwood, Vinyl
Fireplaces Number 1
Fireplaces Type Gas/Propane, Mantel(s)
Equipment Built-In Microwave, Dishwasher, Disposal, Dryer - Electric, Exhaust Fan, Oven/Range - Gas, Refrigerator, Washer
Fireplace Y
Appliance Built-In Microwave, Dishwasher, Disposal, Dryer - Electric, Exhaust Fan, Oven/Range - Gas, Refrigerator, Washer
Heat Source Natural Gas
Laundry Main Floor
Exterior
Exterior Feature Deck(s), Porch(es)
Parking Features Garage - Front Entry, Garage Door Opener
Garage Spaces 2.0
Fence Wood, Rear
Utilities Available Cable TV Available, Natural Gas Available, Phone Available, Water Available, Sewer Available, Electric Available
Amenities Available Basketball Courts, Common Grounds, Community Center, Golf Course, Picnic Area, Pool - Outdoor, Swimming Pool, Tennis Courts, Tot Lots/Playground, Other
Water Access N
Roof Type Architectural Shingle
Accessibility None
Porch Deck(s), Porch(es)
Road Frontage Road Maintenance Agreement
Attached Garage 2
Total Parking Spaces 2
Garage Y
Building
Lot Description Landscaping, Level, Rear Yard
Story 2
Foundation Block
Sewer Public Sewer
Water Public
Architectural Style Contemporary, Ranch/Rambler
Level or Stories 2
Additional Building Above Grade, Below Grade
New Construction N
Schools
Elementary Schools Berkeley Heights
Middle Schools Martinsburg South
High Schools Martinsburg
School District Berkeley County Schools
Others
Pets Allowed Y
HOA Fee Include Snow Removal,Pool(s),Other
Senior Community No
Tax ID 01 6L002600000000
Ownership Fee Simple
SqFt Source Estimated
Security Features Security System
Acceptable Financing Cash, Conventional, FHA, USDA, VA
Listing Terms Cash, Conventional, FHA, USDA, VA
Financing Cash,Conventional,FHA,USDA,VA
Special Listing Condition Standard
Pets Allowed Cats OK, Dogs OK
Read Less

Bought with Bryana R. Pooler • Burch Real Estate Group, LLC
GET MORE INFORMATION





