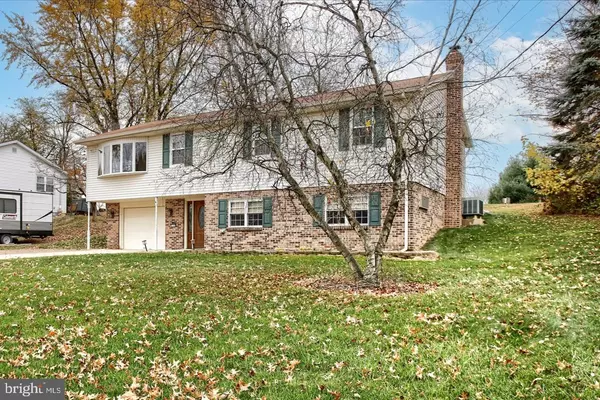For more information regarding the value of a property, please contact us for a free consultation.
7739 AVONDALE TER Harrisburg, PA 17112
Want to know what your home might be worth? Contact us for a FREE valuation!

Our team is ready to help you sell your home for the highest possible price ASAP
Key Details
Sold Price $299,900
Property Type Single Family Home
Sub Type Detached
Listing Status Sold
Purchase Type For Sale
Square Footage 2,352 sqft
Price per Sqft $127
Subdivision Skyline View
MLS Listing ID PADA2028706
Sold Date 12/21/23
Style Raised Ranch/Rambler
Bedrooms 3
Full Baths 3
HOA Y/N N
Abv Grd Liv Area 2,352
Originating Board BRIGHT
Year Built 1972
Annual Tax Amount $2,904
Tax Year 2022
Lot Size 0.310 Acres
Acres 0.31
Property Description
Welcome to this spacious 3 bedroom, 3 full bath home in West Hanover Twp within walking distance to one of the township's recreational parks! The main level features a large family room ideal for entertaining guests, a full bath and a conveniently located laundry room with ample cabinetry for storage with access to the 1 car garage. Upstairs is the spacious kitchen with granite counters, a triple built-in pantry cabinet, and opens to the 14x27 living/dining room and the cheery sunroom which features an abundance of windows – the perfect place to relax. The primary bedroom has its own private full bath with shower, and the full hall bathroom has been updated and can be conveniently access by the other two bedrooms, each having hardwood flooring. Step outside and enjoy your deck or relax on the welcoming front porch. The best outdoor feature, however, is that you are just a short walk from the township's Skyline Commons park, where 13 acres of outdoor fun awaits. This fantastic park features a picnic pavilion, wooded nature trail & walking path, playground, multi-purpose fields, and Summer Movies in the Park series – a perfect way to unwind on warm summer nights. Don't miss this opportunity to call this fabulous home your own!
Location
State PA
County Dauphin
Area West Hanover Twp (14068)
Zoning RESIDENTIAL
Interior
Interior Features Ceiling Fan(s), Chair Railings, Combination Dining/Living, Dining Area, Pantry, Primary Bath(s), Solar Tube(s), Stall Shower, Tub Shower, Upgraded Countertops, Wood Floors
Hot Water Electric
Cooling Central A/C, Ductless/Mini-Split
Equipment Oven/Range - Electric, Microwave, Dishwasher, Refrigerator, Washer, Dryer, Disposal
Fireplace N
Window Features Replacement
Appliance Oven/Range - Electric, Microwave, Dishwasher, Refrigerator, Washer, Dryer, Disposal
Heat Source Electric
Laundry Main Floor
Exterior
Exterior Feature Deck(s), Porch(es)
Parking Features Garage - Front Entry, Garage Door Opener
Garage Spaces 4.0
Water Access N
Accessibility Entry Slope <1'
Porch Deck(s), Porch(es)
Attached Garage 1
Total Parking Spaces 4
Garage Y
Building
Story 2
Foundation Slab
Sewer Public Sewer
Water Public
Architectural Style Raised Ranch/Rambler
Level or Stories 2
Additional Building Above Grade, Below Grade
New Construction N
Schools
Elementary Schools West Hanover
Middle Schools Central Dauphin
High Schools Central Dauphin
School District Central Dauphin
Others
Senior Community No
Tax ID 68-034-086-000-0000
Ownership Fee Simple
SqFt Source Assessor
Acceptable Financing Cash, Conventional, FHA, VA, USDA
Listing Terms Cash, Conventional, FHA, VA, USDA
Financing Cash,Conventional,FHA,VA,USDA
Special Listing Condition Standard
Read Less

Bought with Amy Beachy • Coldwell Banker Realty
GET MORE INFORMATION





