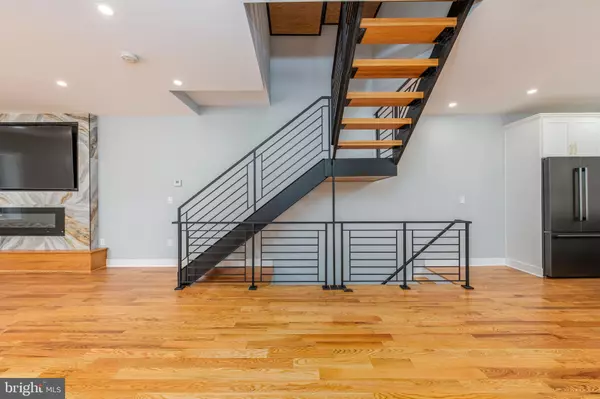For more information regarding the value of a property, please contact us for a free consultation.
1165 S 12TH ST Philadelphia, PA 19147
Want to know what your home might be worth? Contact us for a FREE valuation!

Our team is ready to help you sell your home for the highest possible price ASAP
Key Details
Sold Price $975,000
Property Type Townhouse
Sub Type End of Row/Townhouse
Listing Status Sold
Purchase Type For Sale
Square Footage 2,862 sqft
Price per Sqft $340
Subdivision Passyunk Square
MLS Listing ID PAPH2254658
Sold Date 12/20/23
Style Straight Thru
Bedrooms 4
Full Baths 4
Half Baths 1
HOA Y/N N
Abv Grd Liv Area 2,862
Originating Board BRIGHT
Year Built 1915
Annual Tax Amount $5,617
Tax Year 2023
Lot Size 1,080 Sqft
Acres 0.02
Lot Dimensions 18.00 x 60.00
Property Description
Spectacular luxury townhouse with parking/Garage.in the heart of Passyunk Square. We have 3400 square feet +/- of spacious, sundrenched top of the line living space. This massive, fully appointed, upscale home has been completely and thoughtfully designed and completed for those who require every amenity, and is situated in the hottest neighborhood in Philadelphia. Enter from Annin Street through a triple latched door into enormous living and dining spaces. Fully finished with new hardwood flooring and recessed LED lighting throughout. A 75 inch flat screen is mounted above the hearth of custom built electrically fired fireplace. Proceed into our fully and tastefully equipped gourmet kitchen built for those who like to entertain. Every aspect of modern, upscale city living has been included for your culinary needs. More cabinets than you'll ever use, and every appliance, to include an under counter wine refrigerator. From this point upward, moving up open, extra-wide stairs we come to the second floor that boasts two full bedrooms, each with its own full bath and extra-large closets. The front bedroom has a sauna and shower, and the rear features a full tub. Again, fully appointed. From the rear bedroom, step out onto your large outdoor deck to enjoy mild nights. Again, full hardwood flooring with recessed LED lighting, and each bedroom is equipped with a large, remotely controlled ceiling fan for your comfort. The laundry has been thoughtfully placed on this level off of the open landing to make laundering convenient. Proceed further up to the third floor where you will find two more full bedrooms with huge closets, each with its own full bath with showers. These spaces have been appointed and equipped as those on the second level. Finally, up to the roof deck that spans the entire footprint of the house itself, with wonderful views of the center city skyline to the near north, the Benjamin Franklin Bridge to the northeast., and a 360 degree view of the entire city. Lastly, the lower level has been fully finished for family activities. You have a huge storage room, along with a half bathroom and mechanical room. Your environment is looked after by two zones of gas fired central heating and air conditioning. (lower level/first) and (second and third floors). You can walk to the shopping center with supermarket a block away, and the many restaurants and other venues along Passyunk Avenue. A huge city block sized park with recreation center and dog run facilities that is very popular with the neighborhood is one block to the south. Center city and all that city life has to offer is paces away, and accessible by the subway station two blocks to the west. A one car garage that can accommodate a full sized SUV is attached, with remote controlled door. The brick pavement features a built in heat system to keep your entry area safe and free of ice and snow. All systems and mechanical features are brand ne
Location
State PA
County Philadelphia
Area 19147 (19147)
Zoning RSA5
Rooms
Basement Fully Finished
Interior
Interior Features Combination Dining/Living, Combination Kitchen/Dining
Hot Water Tankless
Heating Forced Air, Zoned
Cooling Central A/C, Zoned
Heat Source Natural Gas
Exterior
Parking Features Covered Parking, Garage Door Opener, Garage - Rear Entry
Garage Spaces 1.0
Water Access N
Accessibility None
Attached Garage 1
Total Parking Spaces 1
Garage Y
Building
Story 3
Foundation Stone
Sewer Public Sewer
Water Public
Architectural Style Straight Thru
Level or Stories 3
Additional Building Above Grade, Below Grade
New Construction N
Schools
School District The School District Of Philadelphia
Others
Senior Community No
Tax ID 021589500
Ownership Fee Simple
SqFt Source Assessor
Special Listing Condition Standard
Read Less

Bought with Eli Qarkaxhia • Compass RE




