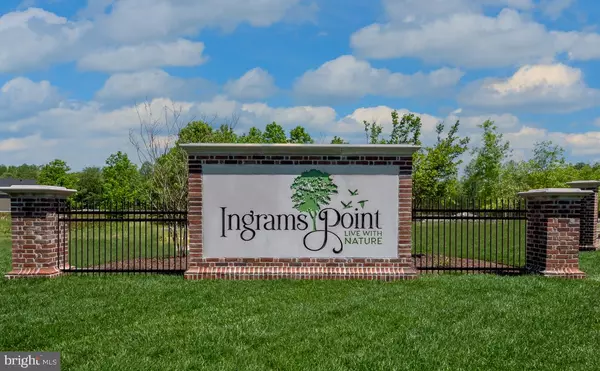For more information regarding the value of a property, please contact us for a free consultation.
24082 INGRAMS DR #122 Millsboro, DE 19966
Want to know what your home might be worth? Contact us for a FREE valuation!

Our team is ready to help you sell your home for the highest possible price ASAP
Key Details
Sold Price $641,369
Property Type Single Family Home
Sub Type Detached
Listing Status Sold
Purchase Type For Sale
Square Footage 3,457 sqft
Price per Sqft $185
Subdivision Ingrams Point
MLS Listing ID DESU2003874
Sold Date 01/16/24
Style Coastal,Traditional,Farmhouse/National Folk
Bedrooms 4
Full Baths 3
Half Baths 1
HOA Fees $41/ann
HOA Y/N Y
Abv Grd Liv Area 3,457
Originating Board BRIGHT
Year Built 2023
Property Description
Introducing Ashburn Homes at Ingrams Point in Millsboro, a well-known Sussex County customizing homebuilder. The Ingrams Point community is an amazing new home community of 129 luxury Single Family homes highlighted by the ability to offer homes with basements on most homesite and larger 1/2-to 3/4-acre homesites as well as delivering privacy and relaxation in a picturesque woodland setting complete with all that nature offers. Community nature trails meander through woodlands, along streams, parks, and open space. Enjoy nearby dining, shopping, and entertainment, and the convenience to Delaware Beaches and coastal living amenities. This 3/4-acre homesite is the perfect location and size for this spectacular to-be-built Millsboro design which backs to scenic open space and offers convenient nature trail access.
Location
State DE
County Sussex
Area Dagsboro Hundred (31005)
Zoning RESIDENTIAL
Rooms
Other Rooms Dining Room, Primary Bedroom, Bedroom 2, Kitchen, Foyer, Great Room, Laundry, Mud Room, Bathroom 3, Bonus Room
Basement Full, Heated, Outside Entrance, Interior Access, Poured Concrete, Sump Pump, Space For Rooms
Main Level Bedrooms 2
Interior
Interior Features Breakfast Area, Carpet, Combination Kitchen/Living, Combination Kitchen/Dining, Dining Area, Entry Level Bedroom, Family Room Off Kitchen, Floor Plan - Open, Kitchen - Eat-In, Kitchen - Island, Kitchen - Table Space, Primary Bath(s), Recessed Lighting, Soaking Tub, Stall Shower, Pantry, Upgraded Countertops, Walk-in Closet(s)
Hot Water Propane
Heating Forced Air, Heat Pump - Gas BackUp, Programmable Thermostat
Cooling Central A/C, Programmable Thermostat
Flooring Ceramic Tile, Carpet, Other
Fireplaces Number 1
Fireplaces Type Gas/Propane
Equipment Dishwasher, Range Hood, Refrigerator, Oven/Range - Electric, Water Heater, Washer/Dryer Hookups Only, Water Heater - Tankless, Stainless Steel Appliances
Fireplace Y
Window Features Double Hung,Low-E,Screens
Appliance Dishwasher, Range Hood, Refrigerator, Oven/Range - Electric, Water Heater, Washer/Dryer Hookups Only, Water Heater - Tankless, Stainless Steel Appliances
Heat Source Propane - Leased, Propane - Owned
Laundry Main Floor
Exterior
Parking Features Inside Access
Garage Spaces 6.0
Utilities Available Water Available, Propane, Electric Available
Amenities Available Jog/Walk Path, Common Grounds
Water Access N
View Trees/Woods
Roof Type Composite,Shingle,Architectural Shingle
Accessibility None
Attached Garage 2
Total Parking Spaces 6
Garage Y
Building
Lot Description Backs to Trees, Front Yard, Landscaping, Level, Premium, Rear Yard, SideYard(s), Cul-de-sac
Story 2
Foundation Crawl Space
Sewer Septic = # of BR
Water Public
Architectural Style Coastal, Traditional, Farmhouse/National Folk
Level or Stories 2
Additional Building Above Grade
Structure Type 9'+ Ceilings,Dry Wall
New Construction Y
Schools
Elementary Schools East Millsboro
Middle Schools Millsboro
High Schools Sussex Central
School District Indian River
Others
HOA Fee Include Common Area Maintenance
Senior Community No
Tax ID NO TAX RECORD
Ownership Fee Simple
SqFt Source Estimated
Security Features Main Entrance Lock,Smoke Detector
Horse Property N
Special Listing Condition Standard
Read Less

Bought with JAMES LATTANZI • Northrop Realty




