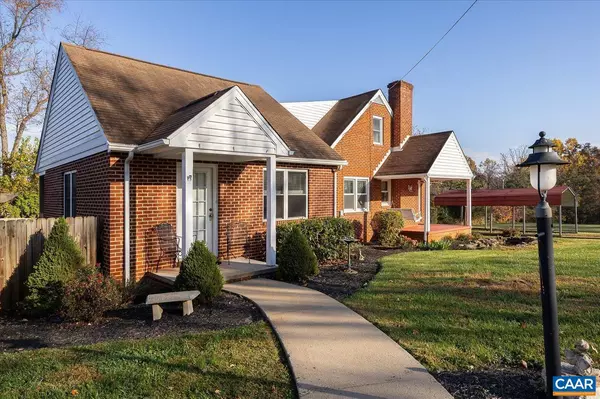For more information regarding the value of a property, please contact us for a free consultation.
14435 MILLER RD Orange, VA 22960
Want to know what your home might be worth? Contact us for a FREE valuation!

Our team is ready to help you sell your home for the highest possible price ASAP
Key Details
Sold Price $295,000
Property Type Single Family Home
Sub Type Detached
Listing Status Sold
Purchase Type For Sale
Square Footage 1,912 sqft
Price per Sqft $154
Subdivision Unknown
MLS Listing ID 647222
Sold Date 01/16/24
Style Cape Cod
Bedrooms 3
Full Baths 2
HOA Y/N N
Abv Grd Liv Area 1,912
Originating Board CAAR
Year Built 1940
Annual Tax Amount $1,447
Tax Year 2022
Lot Size 1.240 Acres
Acres 1.24
Property Description
*Seller offering $3k credit toward interest rate buy down* This inviting 3-bedroom, 2-bathroom brick residence offers a perfect blend of classic charm and modern convenience - right in the heart of historic Orange, VA! Boasting 1912 square feet of thoughtfully maintained living space, this property is a true gem. As you approach you'll be greeted by the beautifully landscaped front yard and the timeless appeal of the brick exterior. Step inside, and you'll be immediately impressed by the warmth and character this home exudes with multiple living spaces, an updated kitchen, many freshly painted rooms, and all new carpet upstairs. Enjoy the upstairs primary suite with luxury clawfoot bathtub. Take advantage of over 800 unfinished square feet in the basement for all your storage needs. Situated on a generous 1.24-acre lot, this property offers endless opportunities for hosting - indoor or out!,Painted Cabinets,Quartz Counter,White Cabinets,Wood Cabinets,Fireplace in Den
Location
State VA
County Orange
Zoning R-1
Rooms
Other Rooms Living Room, Kitchen, Den, Bonus Room, Full Bath, Additional Bedroom
Basement Unfinished
Main Level Bedrooms 2
Interior
Interior Features Pantry
Heating Central, Heat Pump(s)
Cooling Central A/C, Heat Pump(s)
Flooring Carpet, Ceramic Tile, Hardwood
Fireplaces Number 1
Fireplaces Type Wood
Equipment Dryer, Washer/Dryer Hookups Only, Washer, Dishwasher, Oven/Range - Electric, Microwave, Refrigerator
Fireplace Y
Appliance Dryer, Washer/Dryer Hookups Only, Washer, Dishwasher, Oven/Range - Electric, Microwave, Refrigerator
Exterior
Parking Features Garage - Front Entry
Fence Partially
Roof Type Composite
Accessibility None
Garage Y
Building
Lot Description Sloping
Story 1.5
Foundation Brick/Mortar
Sewer Public Sewer
Water Public
Architectural Style Cape Cod
Level or Stories 1.5
Additional Building Above Grade, Below Grade
New Construction N
Schools
Elementary Schools Orange
Middle Schools Prospect Heights
High Schools Orange
School District Orange County Public Schools
Others
Senior Community No
Ownership Other
Special Listing Condition Standard
Read Less

Bought with Default Agent • Default Office




