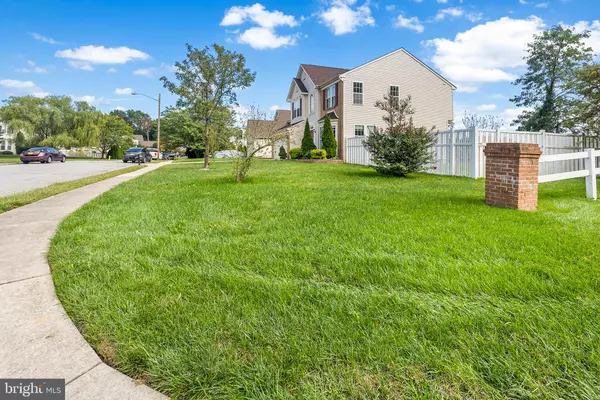For more information regarding the value of a property, please contact us for a free consultation.
141 REVERE DR Deptford, NJ 08096
Want to know what your home might be worth? Contact us for a FREE valuation!

Our team is ready to help you sell your home for the highest possible price ASAP
Key Details
Sold Price $480,000
Property Type Single Family Home
Sub Type Detached
Listing Status Sold
Purchase Type For Sale
Square Footage 2,838 sqft
Price per Sqft $169
Subdivision Blanchards Landing
MLS Listing ID NJGL2034390
Sold Date 01/26/24
Style Traditional
Bedrooms 4
Full Baths 2
Half Baths 1
HOA Fees $16/ann
HOA Y/N Y
Abv Grd Liv Area 2,088
Originating Board BRIGHT
Year Built 2000
Annual Tax Amount $8,822
Tax Year 2022
Lot Dimensions 91.00 x 106.00
Property Description
Nestled on a charming corner lot within the coveted Blanchards Landing community, this exquisite residence is the epitome of comfort and elegance. As you step inside, you'll be greeted by the grandeur of a two-story foyer, setting the stage for the luxury that awaits.
The first floor boasts 9-foot ceilings, providing an open and airy ambiance. To the right of the foyer, discover the warmth of solid hardwood flooring gracing the formal living and dining rooms. The living room is adorned with recessed lighting and a magnificent floor-to-ceiling bay window, drenching the space in natural light. Meanwhile, the dining room exudes timeless charm with its classic chandelier.
The heart of this home lies in the inviting eat-in kitchen, featuring granite countertops, complemented by a tasteful ceramic tile backsplash and flooring. 42-inch cabinets provide ample storage, while stainless steel appliances, including a built-in microwave, add a modern touch. Sliding glass doors open up to the expansive deck, offering a perfect spot for outdoor dining and entertaining.
The generously sized family room effortlessly connects to the kitchen, creating a seamless flow for gatherings and quality time. Additionally, a convenient half bath and laundry room complete this level, adding to the functionality of the space.
Ascending to the second floor, you'll find a spacious primary suite that exudes luxury and comfort. The attached full bathroom boasts a double vanity, a shower/tub combination, and a walk-in closet, providing a serene retreat. A ceiling fan adds a touch of comfort to the space. Three additional bedrooms and another full bathroom on this level cater to the needs of a growing family or guests.
For those seeking extra living space, the finished basement is a true gem. Here, you'll discover a roomy area perfect for entertaining, complete with a wet bar and recessed lighting. An additional room with a closet offers versatility, serving as a guest bedroom, home gym, or office space.
Outside, the whole yard sprinkler system, the oversized deck and designer privacy fence create a serene oasis, perfect for enjoying the outdoors in style and comfort. This is a place where memories are made, and dreams are realized.
Book your tour today and seize the opportunity to make this spectacular residence your forever home!
Roof - 2 year (2021)
HVAC and water heater - 5 year ( 2018 )
Location
State NJ
County Gloucester
Area Deptford Twp (20802)
Zoning R10
Rooms
Other Rooms Living Room, Dining Room, Primary Bedroom, Bedroom 2, Bedroom 3, Kitchen, Family Room, Basement, Bedroom 1, Laundry, Primary Bathroom, Full Bath
Basement Full, Fully Finished
Interior
Interior Features Ceiling Fan(s), Kitchen - Eat-In, Kitchen - Island, Primary Bath(s), Wet/Dry Bar
Hot Water Natural Gas
Heating Forced Air
Cooling Central A/C
Flooring Fully Carpeted, Tile/Brick, Vinyl, Wood
Equipment Built-In Microwave, Built-In Range, Dishwasher, Disposal, Oven/Range - Gas, Refrigerator, Washer, Dryer
Fireplace N
Appliance Built-In Microwave, Built-In Range, Dishwasher, Disposal, Oven/Range - Gas, Refrigerator, Washer, Dryer
Heat Source Natural Gas
Laundry Main Floor
Exterior
Exterior Feature Deck(s)
Parking Features Garage - Front Entry
Garage Spaces 2.0
Water Access N
Roof Type Pitched,Shingle
Accessibility None
Porch Deck(s)
Attached Garage 2
Total Parking Spaces 2
Garage Y
Building
Story 2
Foundation Concrete Perimeter
Sewer Public Sewer
Water Public
Architectural Style Traditional
Level or Stories 2
Additional Building Above Grade, Below Grade
Structure Type 9'+ Ceilings
New Construction N
Schools
School District Deptford Township Public Schools
Others
Senior Community No
Tax ID 02-00005 18-00021
Ownership Fee Simple
SqFt Source Assessor
Special Listing Condition Standard
Read Less

Bought with Jaclyn Ann Walther • Keller Williams - Main Street




