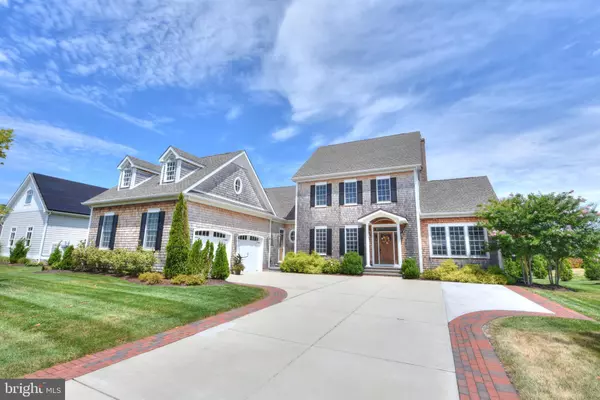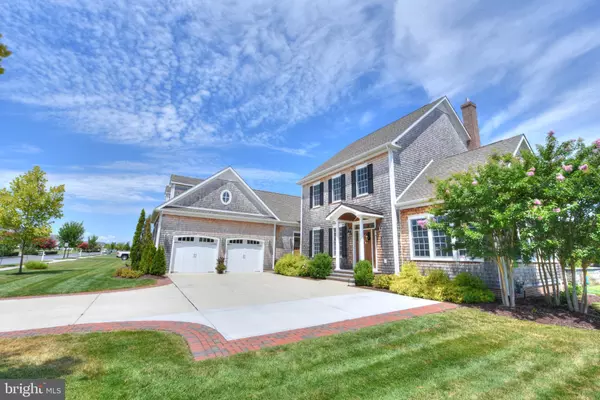For more information regarding the value of a property, please contact us for a free consultation.
18216 SHOW JUMPER LN Lewes, DE 19958
Want to know what your home might be worth? Contact us for a FREE valuation!

Our team is ready to help you sell your home for the highest possible price ASAP
Key Details
Sold Price $1,650,000
Property Type Single Family Home
Sub Type Detached
Listing Status Sold
Purchase Type For Sale
Square Footage 6,048 sqft
Price per Sqft $272
Subdivision Showfield
MLS Listing ID DESU2044418
Sold Date 01/31/24
Style Contemporary,Coastal
Bedrooms 5
Full Baths 3
Half Baths 1
HOA Fees $185/qua
HOA Y/N Y
Abv Grd Liv Area 3,600
Originating Board BRIGHT
Year Built 2017
Annual Tax Amount $2,821
Tax Year 2022
Lot Size 0.450 Acres
Acres 0.45
Lot Dimensions 100.00 x 200.00
Property Description
One of a kind! With panoramic views of Gills Neck Road and plenty of outdoor space, 18216 Show Jumper Lane is the exquisite coastal property you've been looking for. This 4 bedroom, 3.5 bath home was recently renovated in 2021 with new hardwood floors, carpet, and updated paint. Other first-floor highlights include a bright open floor plan and a large sunroom. The luxurious kitchen is a chef's dream come true with upgraded cabinetry, quartz countertops, and an oversized island with a farmhouse sink and breakfast nook. The deluxe living area boasts a newly installed gas fireplace and high ceilings, while the first-floor primary suite offers an elegant ensuite bathroom that leads to a large walk-in closet. On the second floor, you'll find a large bonus room, three additional generously-sized bedrooms, and two full bathrooms. Down in the finished basement, you'll find another bedroom and study, as well as a rough-in for a bathroom. You'll love entertaining family and friends outside on your large paved patio with both a built-in fireplace and gas grill. The backyard also features an outdoor shower to help you clean up from the beach without bringing the sand inside!
This phenomenal property is located in the highly sought-after community of Showfield, an iconic 132-acre development along Lewes' Gills Neck Road. Showfield offers 166 building lots for custom homes with no builder tie-in. The community is also home to a 6-acre natural pond, a perfectly restored historic barn, and a portion of the Junction & Breakwater Trail. Additionally, Showfield's fantastic amenities include a community clubhouse and pool, wooded walking trails, and four additional ponds. Located within a half mile of Lewes Beach, Cape Henlopen State Park, downtown restaurants, and shopping, Showfield is one of Lewes' premier communities, making 18216 Show Jumper Lane an exciting real estate opportunity in Coastal Delaware. Call and schedule your private showing today!
Location
State DE
County Sussex
Area Lewes Rehoboth Hundred (31009)
Zoning RESIDENTIAL
Rooms
Other Rooms Primary Bedroom, Bedroom 2, Bedroom 3, Bedroom 4, Bedroom 5, Kitchen, Study, Sun/Florida Room, Great Room, Laundry, Bathroom 2, Bonus Room, Primary Bathroom, Half Bath
Basement Fully Finished
Main Level Bedrooms 1
Interior
Interior Features Attic, Breakfast Area, Built-Ins, Carpet, Ceiling Fan(s), Crown Moldings, Dining Area, Entry Level Bedroom, Floor Plan - Open, Kitchen - Gourmet, Kitchen - Island, Primary Bath(s), Recessed Lighting, Bathroom - Stall Shower, Upgraded Countertops, Bathroom - Tub Shower, Wainscotting, Walk-in Closet(s), Wood Floors
Hot Water Natural Gas
Heating Heat Pump - Gas BackUp
Cooling Central A/C
Flooring Carpet, Ceramic Tile, Hardwood
Fireplaces Number 1
Fireplaces Type Gas/Propane
Equipment Built-In Microwave, Built-In Range, Dishwasher, Disposal, Dryer, Exhaust Fan, Icemaker, Oven/Range - Gas, Refrigerator, Stainless Steel Appliances, Washer, Water Dispenser, Water Heater - Tankless
Fireplace Y
Appliance Built-In Microwave, Built-In Range, Dishwasher, Disposal, Dryer, Exhaust Fan, Icemaker, Oven/Range - Gas, Refrigerator, Stainless Steel Appliances, Washer, Water Dispenser, Water Heater - Tankless
Heat Source Natural Gas
Laundry Main Floor
Exterior
Exterior Feature Patio(s)
Parking Features Garage - Side Entry, Garage Door Opener, Inside Access
Garage Spaces 6.0
Amenities Available Bike Trail, Club House, Exercise Room, Jog/Walk Path, Pool - Outdoor
Water Access N
Roof Type Architectural Shingle
Accessibility 2+ Access Exits
Porch Patio(s)
Attached Garage 2
Total Parking Spaces 6
Garage Y
Building
Lot Description Backs - Open Common Area, Corner, Landscaping
Story 2
Foundation Permanent
Sewer Public Sewer
Water Private
Architectural Style Contemporary, Coastal
Level or Stories 2
Additional Building Above Grade, Below Grade
Structure Type 9'+ Ceilings
New Construction N
Schools
School District Cape Henlopen
Others
HOA Fee Include Common Area Maintenance,Management,Snow Removal
Senior Community No
Tax ID 335-08.00-1000.00
Ownership Fee Simple
SqFt Source Assessor
Security Features Carbon Monoxide Detector(s),Security System,Smoke Detector
Special Listing Condition Standard
Read Less

Bought with Lucius Webb • Jack Lingo - Rehoboth




