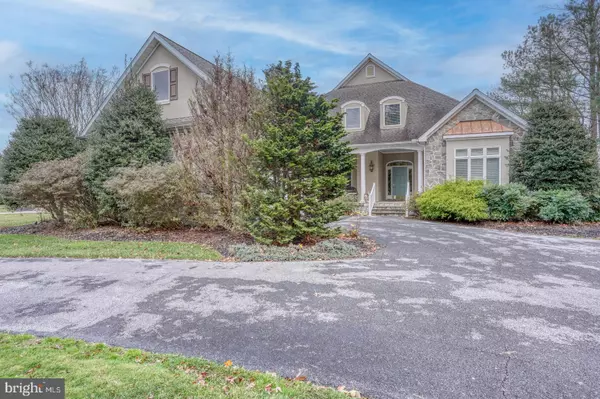For more information regarding the value of a property, please contact us for a free consultation.
10 EAGLE WAY Rehoboth Beach, DE 19971
Want to know what your home might be worth? Contact us for a FREE valuation!

Our team is ready to help you sell your home for the highest possible price ASAP
Key Details
Sold Price $1,425,000
Property Type Single Family Home
Sub Type Detached
Listing Status Sold
Purchase Type For Sale
Square Footage 3,439 sqft
Price per Sqft $414
Subdivision Kings Creek Cc
MLS Listing ID DESU2052742
Sold Date 02/09/24
Style Contemporary
Bedrooms 5
Full Baths 5
Half Baths 1
HOA Fees $69/ann
HOA Y/N Y
Abv Grd Liv Area 3,439
Originating Board BRIGHT
Year Built 2003
Annual Tax Amount $3,600
Tax Year 2023
Lot Size 0.530 Acres
Acres 0.53
Lot Dimensions 120.00 x 220.00
Property Description
Highest and Best offers due by 5:00 p.m. Tuesday December 19, 2023.
Welcome home to 10 Eagle Way in Kings Creek Country Club! Located on a private cul de sac, surrounded by established and well-maintained landscaping, 10 Eagle Way is a 5 bedroom, 5.5 bath home with a functional open layout perfect for entertaining. From the second you come through the door, you'll absolutely fall in love with the high ceilings, the gas fireplace in the living room, and the sliders that open to a breathtaking view of the 4th hole. This spacious home features an office on the first floor with an additional bedroom and full bath above the garage. You can hold court at the unique sitting bar when friends and family come over. Imagine the stories to be told! In addition to entertaining at home, you'll be seconds away from one of the best private golf courses in Downstate Delaware, the Kings Creek Country Club. Featuring a par-71 championship golf course, multiple dining options, a fitness facility with group classes, a racquet sports complex, and an outside pool and kids' splash area, membership to the Club is available separately to home purchase. The community also features private security. Don't miss your chance to own a home in one of Rehoboth's most popular and established communities only minutes from the Rehoboth and Dewey beaches. Schedule your private showing today!
Location
State DE
County Sussex
Area Lewes Rehoboth Hundred (31009)
Zoning AR-1
Rooms
Other Rooms Living Room, Dining Room, Primary Bedroom, Bedroom 2, Bedroom 3, Bedroom 4, Kitchen, Foyer, Study, Sun/Florida Room, Great Room, Laundry, Bathroom 1, Bathroom 2, Bathroom 3, Bonus Room, Primary Bathroom, Half Bath
Main Level Bedrooms 5
Interior
Interior Features Bar, Built-Ins, Carpet, Ceiling Fan(s), Chair Railings, Crown Moldings, Entry Level Bedroom, Family Room Off Kitchen, Floor Plan - Traditional, Kitchen - Island, Pantry, Primary Bath(s), Recessed Lighting, Bathroom - Soaking Tub, Bathroom - Stall Shower, Bathroom - Tub Shower, Upgraded Countertops, Walk-in Closet(s), Wine Storage, Wood Floors, Wet/Dry Bar
Hot Water Electric
Heating Forced Air
Cooling Central A/C
Flooring Ceramic Tile, Carpet
Fireplaces Number 1
Fireplaces Type Gas/Propane
Equipment Built-In Microwave, Cooktop, Dishwasher, Disposal, Dryer, Oven - Wall, Oven/Range - Electric, Range Hood, Refrigerator, Washer, Water Heater
Fireplace Y
Appliance Built-In Microwave, Cooktop, Dishwasher, Disposal, Dryer, Oven - Wall, Oven/Range - Electric, Range Hood, Refrigerator, Washer, Water Heater
Heat Source Electric
Laundry Main Floor
Exterior
Exterior Feature Deck(s)
Parking Features Inside Access
Garage Spaces 2.0
Water Access N
View Golf Course, Trees/Woods
Accessibility 2+ Access Exits
Porch Deck(s)
Attached Garage 2
Total Parking Spaces 2
Garage Y
Building
Lot Description Backs - Open Common Area, Landscaping, Cul-de-sac
Story 1.5
Foundation Crawl Space
Sewer Public Sewer
Water Public
Architectural Style Contemporary
Level or Stories 1.5
Additional Building Above Grade, Below Grade
New Construction N
Schools
School District Cape Henlopen
Others
Senior Community No
Tax ID 334-13.00-1053.00
Ownership Fee Simple
SqFt Source Assessor
Security Features Smoke Detector
Special Listing Condition Standard
Read Less

Bought with Alma M Severoni • Keller Williams Real Estate - West Chester




