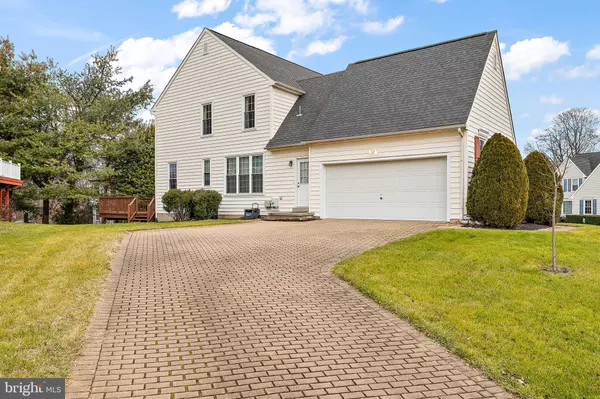For more information regarding the value of a property, please contact us for a free consultation.
921 MERRIT CIR West Chester, PA 19380
Want to know what your home might be worth? Contact us for a FREE valuation!

Our team is ready to help you sell your home for the highest possible price ASAP
Key Details
Sold Price $751,000
Property Type Single Family Home
Sub Type Detached
Listing Status Sold
Purchase Type For Sale
Square Footage 2,646 sqft
Price per Sqft $283
Subdivision Idlewilde
MLS Listing ID PACT2057574
Sold Date 02/12/24
Style Traditional
Bedrooms 4
Full Baths 2
Half Baths 1
HOA Fees $31/ann
HOA Y/N Y
Abv Grd Liv Area 2,646
Originating Board BRIGHT
Year Built 1998
Annual Tax Amount $7,269
Tax Year 2023
Lot Size 10,371 Sqft
Acres 0.24
Lot Dimensions 0.00 x 0.00
Property Description
Lovely home with 4 bedrooms, 2.5 bathrooms. Located in the sought-after West Goshen Township, which has been recognized multiple times by Money Magazine's list of most desirable places to live! This home is nestled in a cul-de-sac, on a corner lot with a spacious front and side yard. A paved driveway leads you to a welcoming front door and 2 car garage. Wrap-around 2-tiered deck and plenty of space for entertaining/grilling! When you step inside, you are greeted by a bright 2-story foyer and gleaming hardwood floors. On either side of the entryway, you will find the spacious formal living room and dining room with bay window. completely renovated kitchen with upgraded appliances, ample storage and plenty of counter space. The family room features a vaulted ceiling and large picture windows with a sweeping view of the pine trees. An office, powder room, and mud room/laundry room round out the remainder of the first floor. Upstairs, the main bedroom features a large walk-in closet and a newly renovated spa-like en-suite bathroom with an elegant stand alone tub. There are three additional bedrooms upstairs, with ample closet space and a full bath with tub/shower. Award winning West Chester Area School District and close proximity to the West Chester Golf & Country Club, local parks, and all of the great boutique shopping, state of the art dining and nightlife that downtown West Chester has to offer!
Location
State PA
County Chester
Area West Goshen Twp (10352)
Zoning RES
Rooms
Basement Full
Interior
Hot Water Natural Gas
Heating Forced Air
Cooling Central A/C
Fireplaces Number 1
Fireplace Y
Heat Source Natural Gas
Exterior
Parking Features Garage - Side Entry
Garage Spaces 2.0
Water Access N
Accessibility 2+ Access Exits
Attached Garage 2
Total Parking Spaces 2
Garage Y
Building
Story 2
Foundation Concrete Perimeter
Sewer Public Sewer
Water Public
Architectural Style Traditional
Level or Stories 2
Additional Building Above Grade, Below Grade
New Construction N
Schools
School District West Chester Area
Others
Senior Community No
Tax ID 52-04 -0120
Ownership Fee Simple
SqFt Source Assessor
Special Listing Condition Standard
Read Less

Bought with Thomas Toole III • RE/MAX Main Line-West Chester




