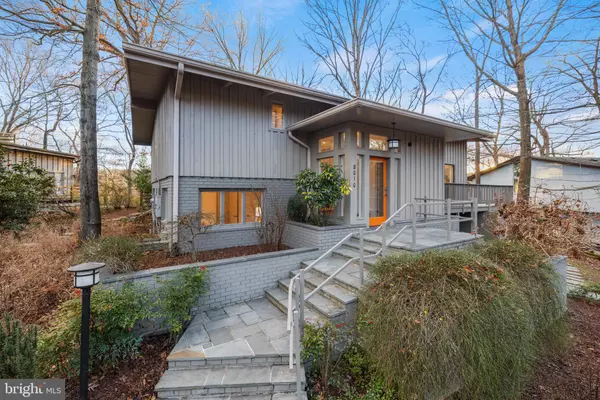For more information regarding the value of a property, please contact us for a free consultation.
8010 RIVERSIDE DR Cabin John, MD 20818
Want to know what your home might be worth? Contact us for a FREE valuation!

Our team is ready to help you sell your home for the highest possible price ASAP
Key Details
Sold Price $2,050,000
Property Type Single Family Home
Sub Type Detached
Listing Status Sold
Purchase Type For Sale
Square Footage 3,125 sqft
Price per Sqft $656
Subdivision Cabin John Park
MLS Listing ID MDMC2116638
Sold Date 02/22/24
Style Mid-Century Modern
Bedrooms 5
Full Baths 3
HOA Y/N N
Abv Grd Liv Area 3,125
Originating Board BRIGHT
Year Built 1962
Annual Tax Amount $14,126
Tax Year 2023
Lot Size 0.313 Acres
Acres 0.31
Property Description
Welcome to 8010 Riverside Drive, a beautifully updated, mid-century modern home nestled in the tree tops with stunning views of the Potomac River and the C & O Canal. Boasting gorgeous hardwood floors, vaulted ceilings, extra large windows, amazing natural light, an abundance of storage, and a huge wrap-around deck, this home is sure to delight! Upon entering the property, the welcoming foyer features slate floors and a large walk-in closet. As you walk down the main hallway, you'll notice the beautiful built-ins with a natural wood-finish that line the entire left side wall, perfect for displaying all of your treasures. The expansive living room features vaulted ceilings, exposed wood beams, large windows for an abundance of natural light, and a cozy fireplace, and is open to the dining room all with direct access to the massive wrap-around deck that was built around a tree and features breathtaking views of the Potomac River. The perfectly appointed kitchen is open to the dining room and has stainless steel appliances, including a gas cooktop and wall oven, as well as a beverage fridge, sleek flat-front wood cabinets and granite countertops. The main level also includes a office/bedroom/flex space with direct access to the wrap-around pressure-treated deck! The primary suite has mini-double door entry for additional privacy. The primary suite is a true owner's retreat, and features skylights, a large walk-in closet with custom built-in closet organizer, and a washer and dryer, plus an en-suite bath with dual sinks and large shower. Making your way to the lower level, which features new engineered hardwood floors and a spacious family room with a 2nd fireplace and direct access to the walk-out and partially covered flagstone patio and your little personal pond. An added bonus are the many storage areas that are located along the perimeter of the home, which are more than enough to house all of your outdoor toys and gardening tools. Completing the basement level is a bedroom and full bathroom with ample closet space, and a large storage / laundry room. As much as there is to love inside the home, there's even more to love nearby! EXCELLENT LOCATION! Situated overlooking the Potomac River, you're just moments from the Chesapeake & Ohio Canal Trail, perfect for all of your leisure needs, and minutes to Cabin John Local Park and Glen Echo Park, and just a bit further to Congressional Country Club and Burning Tree Club. For your everyday needs, you're a quick 5-minute stroll (2 blocks) to MacArthur Plaza, which features the Bethesda Co-Op, Salon Jean & Day Spa, a post office, and great eats such as Fish Taco Mexican Taqueria, Sal's Italian Kitchen, and Wild Tomato Restaurant and Bar. Minutes to Bethesda and just a bit further to DC and Tysons for premium shopping, dining and entertainment. Nearby to major employers (Amazon, Gannett, Capital One, Freddie Mac, Northrop Grumman, Federal Government, to name a few) and hospitals (Suburban Hospital and Walter Reed Medical Center). Nearby to major commuter routes (I-495, Clara Barton Parkway, George Washington Memorial Parkway, and River Road) and less than a quarter mile to the bus stop. Bannockman Elementary, Thomas W. Pyle Middle, and Walt Whitman High School Pyramids. Don't miss this ONCE IN A LIFETIME opportunity to own this most singular property overlooking the C & O Canal with PRIME views of the Potomac River! A true nature lover's retreat yet nearby to the best of city living. This Is It! Welcome Home!
Location
State MD
County Montgomery
Zoning R90
Rooms
Other Rooms Living Room, Dining Room, Bedroom 2, Bedroom 4, Bedroom 5, Kitchen, Family Room, Foyer, Bedroom 1, Laundry, Bathroom 3
Basement Fully Finished, Walkout Level, Windows, Interior Access, Daylight, Partial
Main Level Bedrooms 1
Interior
Interior Features Floor Plan - Open, Kitchen - Gourmet, Primary Bath(s), Stall Shower, Upgraded Countertops, Walk-in Closet(s), Wood Floors, Other, Exposed Beams, Ceiling Fan(s), Built-Ins, Entry Level Bedroom
Hot Water Electric
Heating Central, Forced Air
Cooling Central A/C
Fireplaces Number 2
Fireplaces Type Wood
Furnishings No
Fireplace Y
Heat Source Propane - Leased
Laundry Main Floor, Lower Floor, Dryer In Unit, Washer In Unit
Exterior
Exterior Feature Deck(s), Patio(s), Wrap Around
Water Access N
View River, Water
Accessibility None
Porch Deck(s), Patio(s), Wrap Around
Garage N
Building
Story 2
Foundation Brick/Mortar, Concrete Perimeter
Sewer Public Sewer
Water Public
Architectural Style Mid-Century Modern
Level or Stories 2
Additional Building Above Grade
New Construction N
Schools
Elementary Schools Bannockburn
Middle Schools Thomas W. Pyle
High Schools Walt Whitman
School District Montgomery County Public Schools
Others
Pets Allowed Y
Senior Community No
Tax ID 160700481063
Ownership Fee Simple
SqFt Source Assessor
Acceptable Financing Cash, Conventional
Horse Property N
Listing Terms Cash, Conventional
Financing Cash,Conventional
Special Listing Condition Standard
Pets Allowed No Pet Restrictions
Read Less

Bought with Robert G Spicer • Spicer Real Estate




