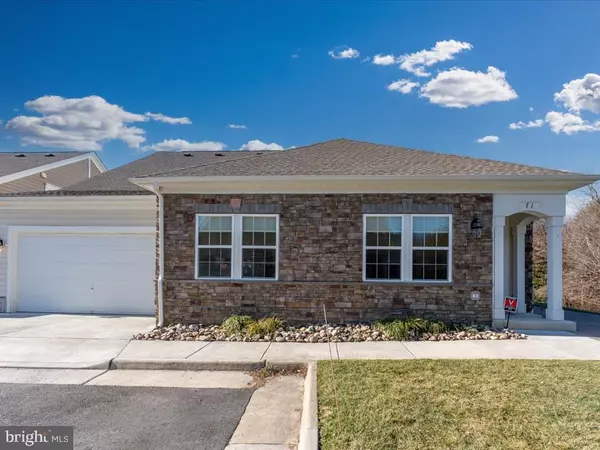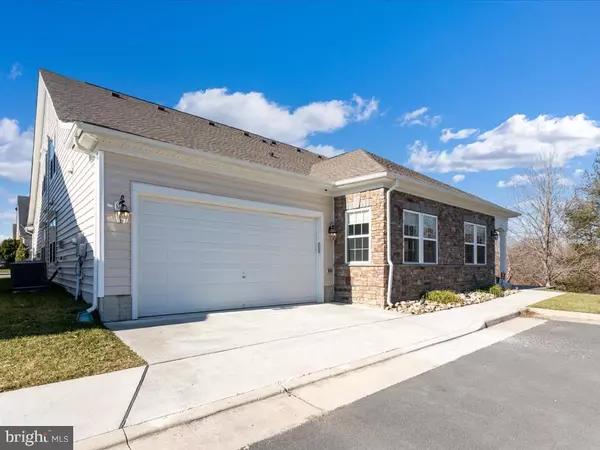For more information regarding the value of a property, please contact us for a free consultation.
71 HARPERS MILL WAY Lovettsville, VA 20180
Want to know what your home might be worth? Contact us for a FREE valuation!

Our team is ready to help you sell your home for the highest possible price ASAP
Key Details
Sold Price $476,200
Property Type Single Family Home
Sub Type Twin/Semi-Detached
Listing Status Sold
Purchase Type For Sale
Square Footage 2,119 sqft
Price per Sqft $224
Subdivision Heritage Highlands
MLS Listing ID VALO2062126
Sold Date 02/23/24
Style Villa
Bedrooms 2
Full Baths 2
Half Baths 1
HOA Fees $125/mo
HOA Y/N Y
Abv Grd Liv Area 2,119
Originating Board BRIGHT
Year Built 2018
Annual Tax Amount $4,542
Tax Year 2023
Lot Size 4,356 Sqft
Acres 0.1
Property Description
Welcome Home to this LOVELY Villa-Style Home by Lennar in Lovettsville's 55+ Heritage Highlands Community! Offering 2 bedrooms, 2.5 bathrooms, 2 car garage, and over 2100 square feet on 2 fabulous levels, this home is is perfectly situated in close proximity to restaurants, shops, wineries, the MARC train, C&O canal towpath, and the NEW Lovettsville Co-Op grocery. A covered portico greets family and friends. The welcoming foyer opens to the spacious living room with manufactured wood floors, crown molding, recessed lights, custom window coverings, and electric fireplace with marble surround. The wood floors continue to the dining room with crown and chair molding as well as custom blinds with remote. The gorgeous kitchen features white Shaker-style cabinetry, granite counter, single bowl stainless sink with upgraded faucet, custom glass tile backsplash, and stainless appliances including double oven. The breakfast room provides wonderful natural light, wood floors, and custom window coverings with remote. Continue down the hallway to the mudroom/laundry room with tile floors, front load washer and dryer, utility sink and shelving. The 2-car garage provides a garage door opener, keypad, and custom garage door screen which is the perfect solution for keeping bugs, debris, and unwanted visitors out of your garage. The wood floors continue to the main level den/office/study/flex room with walk -in closet, recessed lights, and custom window covering. The half bath with wood floors includes a vanity with granite counter. The wood floors continue to the primary suite with expansive walk-in closet, recessed lights, custom window covering, and bath with tile floor, expanded shower with custom tile surround and bench, and double sink vanity with quartz counter. The wonderful upper level includes upgraded carpeting, recessed lights, family room, finished storage room (could be used as a craft room, sewing room, too), expansive 2nd bedroom, and 2nd full bathroom with upgraded tile, tub/shower combo, and vanity with granite counter. The custom stone paver patio is extended from end to end at the rear of the home and overlooks the premium lot with mature trees and open space. There's so much to LOVE living in Lovettsville.
Location
State VA
County Loudoun
Zoning RC
Rooms
Other Rooms Living Room, Dining Room, Primary Bedroom, Bedroom 2, Kitchen, Den, Foyer, Breakfast Room, Laundry, Recreation Room, Storage Room, Bathroom 2, Primary Bathroom, Half Bath
Main Level Bedrooms 1
Interior
Interior Features Carpet, Chair Railings, Crown Moldings, Entry Level Bedroom, Floor Plan - Open, Formal/Separate Dining Room, Primary Bath(s), Recessed Lighting, Tub Shower, Upgraded Countertops, Walk-in Closet(s), Wood Floors
Hot Water Electric
Heating Heat Pump(s)
Cooling Central A/C
Flooring Ceramic Tile, Carpet, Engineered Wood
Fireplaces Number 1
Fireplaces Type Gas/Propane, Mantel(s), Marble
Equipment Built-In Microwave, Dishwasher, Disposal, Dryer - Front Loading, Oven - Double, Oven/Range - Electric, Oven - Self Cleaning, Refrigerator, Stainless Steel Appliances, Washer - Front Loading, Water Heater, Water Dispenser
Furnishings No
Fireplace Y
Appliance Built-In Microwave, Dishwasher, Disposal, Dryer - Front Loading, Oven - Double, Oven/Range - Electric, Oven - Self Cleaning, Refrigerator, Stainless Steel Appliances, Washer - Front Loading, Water Heater, Water Dispenser
Heat Source Electric
Laundry Main Floor
Exterior
Parking Features Garage - Side Entry
Garage Spaces 3.0
Amenities Available Club House
Water Access N
View Trees/Woods
Accessibility Level Entry - Main
Attached Garage 2
Total Parking Spaces 3
Garage Y
Building
Lot Description Backs to Trees, Cul-de-sac, No Thru Street, Premium, Rear Yard
Story 2
Foundation Slab
Sewer Public Septic, Public Sewer
Water Public
Architectural Style Villa
Level or Stories 2
Additional Building Above Grade, Below Grade
Structure Type 9'+ Ceilings
New Construction N
Schools
Elementary Schools Lovettsville
Middle Schools Harmony
High Schools Woodgrove
School District Loudoun County Public Schools
Others
Pets Allowed Y
HOA Fee Include Common Area Maintenance,Snow Removal,Trash,Recreation Facility
Senior Community Yes
Age Restriction 55
Tax ID 370290675000
Ownership Fee Simple
SqFt Source Assessor
Security Features Exterior Cameras,Smoke Detector
Acceptable Financing Cash, Conventional, FHA, VA
Horse Property N
Listing Terms Cash, Conventional, FHA, VA
Financing Cash,Conventional,FHA,VA
Special Listing Condition Standard
Pets Allowed No Pet Restrictions
Read Less

Bought with Lydia Clark • Long & Foster Real Estate, Inc.




