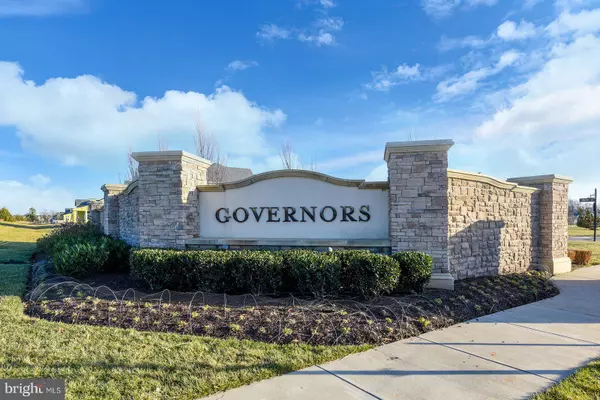For more information regarding the value of a property, please contact us for a free consultation.
11271 HALL RD #S-64 Lewes, DE 19958
Want to know what your home might be worth? Contact us for a FREE valuation!

Our team is ready to help you sell your home for the highest possible price ASAP
Key Details
Sold Price $1,245,000
Property Type Condo
Sub Type Condo/Co-op
Listing Status Sold
Purchase Type For Sale
Square Footage 3,572 sqft
Price per Sqft $348
Subdivision Governors
MLS Listing ID DESU2053386
Sold Date 02/27/24
Style Contemporary
Bedrooms 5
Full Baths 4
Half Baths 1
HOA Fees $229/qua
HOA Y/N Y
Abv Grd Liv Area 3,572
Originating Board BRIGHT
Year Built 2021
Annual Tax Amount $1,985
Tax Year 2023
Lot Size 117.780 Acres
Acres 117.78
Lot Dimensions 0.00 x 0.00
Property Description
No place better to call home than this magnificent meticulously maintained 5 bedroom, 4 full bathroom and 1/2 bath in the highly demanded luxury "Governors" community. Being only 3 miles to beach, this is your exclusive all in one "Schell Brothers" designed community located on a premier lot which backs up to the private wooded buffer. As you enter this home, you will find a very large vaulted living space, beautiful gas fireplace wrapped in custom shiplap and plenty of natural lighting providing a very spacious feel. First floor also consist of a large master suite with raised tray ceilings, laundry room, home office, half bath, custom trim throughout, dining area, very large 2 car epoxied floor covered garage outfitted with custom storage options and luxury bathroom with his/her closets located in the master suite. The first floor elegantly designed dream kitchen featuring matching appliances, beautiful backsplash, countertops to die for and plenty of pantry space! As you make your way up the gorgeous stairwell to the 2nd floor living area overlooking the stunning first floor living room. Down the hall you have access to 4 oversized bedrooms with 2 full bathrooms to leave you with plenty of 2nd floor options. Work have you stressed? No worries, you can take some time to yourself in your very own meditation room also located on the second floor. Upper floor front bedroom features a walkout lanai with sitting area to enjoy those beautiful eastern shore sunrises/sets. You could also make your way down to the FULLY FINISHED subfloor level featuring your very own private bar! This level also includes a full living space, full bathroom, fitness area, 2nd home office and plenty of STORAGE space! Home features tankless water heater and energy efficient windows/appliances. As we head outside to your back porch you will find a custom built entertaining area with fully screened in porch for relaxing, outdoor eating area covered by a large custom built pergola with automatic electrical awnings to subtle the sun on those sunny summer days! As stated previously, this is a "premier lot" given its backed up to mother nature providing natural privacy which only a small row of homes in the community are able to do so. As everyone knows, Schell brothers do not leave out the slightest of details when it comes to planning a community! This home features inground sprinklers, maintained landscape with access to community clubhouse, fitness center, pool, SPLASH pad for kids, playgrounds, tennis courts, swim up pool bar....you name it, it comes with it. Incredible community waiting for you to call home. We are here to sell, let's make a deal.
Location
State DE
County Sussex
Area Lewes Rehoboth Hundred (31009)
Zoning AR-1
Rooms
Basement Fully Finished, Interior Access, Heated, Space For Rooms
Main Level Bedrooms 5
Interior
Interior Features Additional Stairway, Bar, Built-Ins, Ceiling Fan(s), Butlers Pantry, Combination Kitchen/Dining, Crown Moldings
Hot Water Natural Gas
Heating Central
Cooling Central A/C, Ductless/Mini-Split
Flooring Engineered Wood, Carpet
Fireplaces Number 1
Fireplaces Type Gas/Propane
Equipment Dishwasher, Disposal, Dryer - Electric, Energy Efficient Appliances, ENERGY STAR Clothes Washer, ENERGY STAR Dishwasher, ENERGY STAR Refrigerator, Icemaker, Microwave, Oven/Range - Gas, Range Hood, Refrigerator
Furnishings No
Fireplace Y
Window Features ENERGY STAR Qualified
Appliance Dishwasher, Disposal, Dryer - Electric, Energy Efficient Appliances, ENERGY STAR Clothes Washer, ENERGY STAR Dishwasher, ENERGY STAR Refrigerator, Icemaker, Microwave, Oven/Range - Gas, Range Hood, Refrigerator
Heat Source Natural Gas
Laundry Has Laundry
Exterior
Parking Features Garage - Front Entry, Additional Storage Area
Garage Spaces 2.0
Utilities Available Cable TV, Phone Available
Amenities Available Bar/Lounge, Club House, Common Grounds, Fitness Center, Game Room, Hot tub, Picnic Area, Pool - Outdoor, Tennis Courts, Tot Lots/Playground, Water/Lake Privileges
Water Access N
View Other
Roof Type Architectural Shingle
Accessibility 2+ Access Exits, Accessible Switches/Outlets, Level Entry - Main
Attached Garage 2
Total Parking Spaces 2
Garage Y
Building
Lot Description Other
Story 3
Foundation Block
Sewer Public Septic
Water Public
Architectural Style Contemporary
Level or Stories 3
Additional Building Above Grade, Below Grade
Structure Type Dry Wall,Other
New Construction N
Schools
School District Cape Henlopen
Others
Pets Allowed Y
HOA Fee Include Common Area Maintenance,Health Club,Lawn Maintenance,Pool(s),Recreation Facility,Snow Removal,Trash,Management
Senior Community No
Tax ID 335-12.00-3.11-S-64
Ownership Fee Simple
SqFt Source Assessor
Acceptable Financing Cash, Conventional
Horse Property N
Listing Terms Cash, Conventional
Financing Cash,Conventional
Special Listing Condition Standard
Pets Allowed No Pet Restrictions
Read Less

Bought with Charles J Robino • Empower Real Estate, LLC




