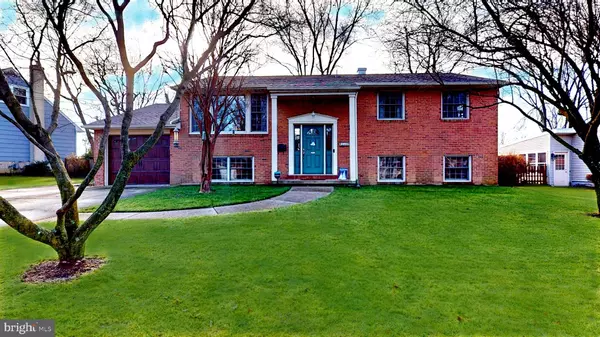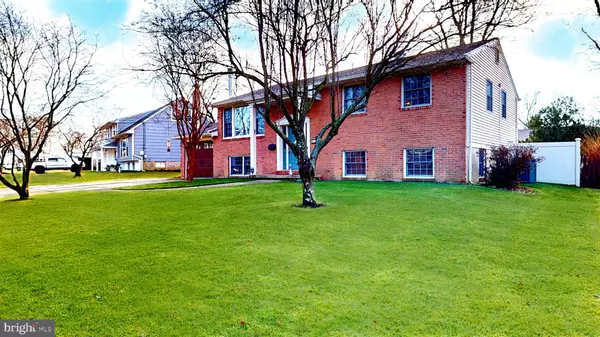For more information regarding the value of a property, please contact us for a free consultation.
1509 HILLSIDE DR Cherry Hill, NJ 08003
Want to know what your home might be worth? Contact us for a FREE valuation!

Our team is ready to help you sell your home for the highest possible price ASAP
Key Details
Sold Price $500,000
Property Type Single Family Home
Sub Type Detached
Listing Status Sold
Purchase Type For Sale
Square Footage 2,124 sqft
Price per Sqft $235
Subdivision Downs Farm
MLS Listing ID NJCD2060312
Sold Date 02/29/24
Style Bi-level
Bedrooms 4
Full Baths 2
Half Baths 1
HOA Y/N N
Abv Grd Liv Area 2,124
Originating Board BRIGHT
Year Built 1960
Annual Tax Amount $8,282
Tax Year 2022
Lot Size 8,281 Sqft
Acres 0.19
Lot Dimensions 72.00 x 115.00
Property Description
***HIGHEST AND BEST DEADLINE IS TUESDAY 1/16 @ 12PM***
OPEN HOUSES FRIDAY 1/12 (5-7 PM), SATURDAY 1/13 (1-3 PM) & SUNDAY 1/14 (1-3 PM) on this beautiful 4-bedroom and 2.5-bath home in the sought after Downs Farm Community! Conveniently located near I-295, Woodcrest Patco line, Shopping & Dining! Enjoy all that this community has to offer including award winning schools. Enter into the warm and inviting foyer which leads a few steps up to the main level with a generously sized sun drenched living room and a beautifully updated eat in kitchen boasting stainless steel appliances, granite countertops and pendant & recessed lighting. The large dining area is a perfect place to host friends and family! Adjacent to the kitchen is access to the garage and rear yard. The current owners are utilizing the garage as a workshop but the possibilities are endless! The rear yard features a custom paver patio, large storage shed, lush green grass, all of which is fully fenced in. Head back inside past the dining area to find a full bathroom with updated vanity and shower tub and 3 beautiful bedrooms. The primary bedroom has an attached full bathroom with updated vanity and glass shower enclosure. Head down to the lower level and be prepared for the "WOW" factor as you will be pleasantly surprised by the size of the family room/bar area! 3 large windows which overlook the outside paver patio and a cozy wood stove make this the perfect entertaining space! The fourth bedroom, additional half updated bath and laundry/storage area complete this lower level. The versatility of this lower level is a wonderful feature of this home....in law suite, bedroom, playroom and now entertaining space for empty nesters! The current owners have lovingly maintained and updated this home for close to 25 years and the next homeowners of "1509 Hillside" will be lucky to call it "home".
Location
State NJ
County Camden
Area Cherry Hill Twp (20409)
Zoning RESIDENTIAL
Rooms
Other Rooms Living Room, Primary Bedroom, Bedroom 2, Bedroom 3, Bedroom 4, Kitchen, Family Room, Laundry, Bathroom 3, Primary Bathroom, Full Bath
Main Level Bedrooms 3
Interior
Interior Features Ceiling Fan(s)
Hot Water Natural Gas
Heating Forced Air
Cooling Central A/C
Flooring Solid Hardwood, Laminate Plank, Partially Carpeted, Ceramic Tile
Equipment Built-In Microwave, Dishwasher, Disposal, Oven - Single, Oven/Range - Gas, Refrigerator, Stainless Steel Appliances, Washer, Dryer
Fireplace N
Window Features Replacement
Appliance Built-In Microwave, Dishwasher, Disposal, Oven - Single, Oven/Range - Gas, Refrigerator, Stainless Steel Appliances, Washer, Dryer
Heat Source Natural Gas
Laundry Lower Floor
Exterior
Exterior Feature Patio(s)
Parking Features Inside Access, Garage - Front Entry, Garage Door Opener
Garage Spaces 5.0
Fence Fully
Water Access N
Roof Type Shingle
Accessibility None
Porch Patio(s)
Attached Garage 1
Total Parking Spaces 5
Garage Y
Building
Lot Description Landscaping, Rear Yard
Story 2
Foundation Block
Sewer Public Sewer
Water Public
Architectural Style Bi-level
Level or Stories 2
Additional Building Above Grade, Below Grade
New Construction N
Schools
School District Cherry Hill Township Public Schools
Others
Senior Community No
Tax ID 09-00529 26-00014
Ownership Fee Simple
SqFt Source Assessor
Acceptable Financing Cash, Conventional
Listing Terms Cash, Conventional
Financing Cash,Conventional
Special Listing Condition Standard
Read Less

Bought with Jenny Albaz • Long & Foster Real Estate, Inc.




