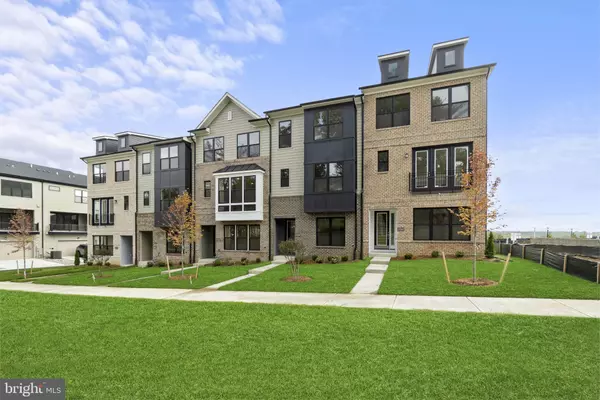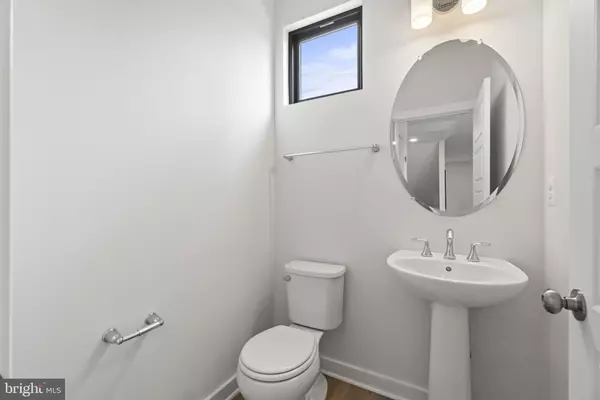For more information regarding the value of a property, please contact us for a free consultation.
17164 HARDISTY WAY Bowie, MD 20715
Want to know what your home might be worth? Contact us for a FREE valuation!

Our team is ready to help you sell your home for the highest possible price ASAP
Key Details
Sold Price $554,700
Property Type Townhouse
Sub Type Interior Row/Townhouse
Listing Status Sold
Purchase Type For Sale
Square Footage 2,003 sqft
Price per Sqft $276
Subdivision None Available
MLS Listing ID MDPG2092356
Sold Date 02/29/24
Style Contemporary,Transitional
Bedrooms 3
Full Baths 2
Half Baths 2
HOA Fees $130/mo
HOA Y/N Y
Abv Grd Liv Area 2,003
Originating Board BRIGHT
Year Built 2023
Annual Tax Amount $257
Tax Year 2023
Lot Size 1,760 Sqft
Acres 0.04
Lot Dimensions 0.00 x 0.00
Property Description
$30,000 TOWARDS CLOSING ASSISTANCE *Subject to the use of one of the builder-approved lenders. Can be used for interest-rate buydowns! Restrictions apply.
Welcome to your new home! Situated in the brand-new amenity rich and walkable neighborhood of Melford Town Center, conveniently located on the junction of Route 50 and 301 in the heart of Bowie, this location is just minutes away from Bowie Town Center, and a short commute to Washington DC, Annapolis, and Baltimore! This stunning two-car garage luxury townhome built by Mid-Atlantic Builders features three bedrooms, two full bathrooms, and two half bathrooms.
Meticulous attention to detail is apparent as soon as you walk through the covered stoop entrance into the home complete with 9-foot ceilings, oak staircases, and black-trimmed Anderson windows that are thoughtfully installed throughout the home. You’ll be greeted on the ground level by a comfortable open rec room with a powder room. Enjoy relaxing or gathering in the massive open-concept kitchen area with a light and airy living room, dining room, and expansive outdoor deck. The third level is complete with a primary owner’s suite with a walk-in closet and two secondary bedrooms with a hall bath, with a coveted bedroom-level laundry. Tremendous care has been taken architecturally to design multiple brick front exteriors that create variation but harmony amongst the units as well as the overall community. To that end, each unit is constructed with varied elements such as canopies, window groupings, bays, front gables, and dormers to provide interest along the streetscapes. *Must see!
Location
State MD
County Prince Georges
Zoning TACE
Interior
Interior Features Kitchen - Island, Kitchen - Gourmet, Floor Plan - Open, Efficiency, Air Filter System
Hot Water 60+ Gallon Tank
Cooling Central A/C, Energy Star Cooling System, Programmable Thermostat, Zoned
Flooring Carpet, Luxury Vinyl Plank, Wood
Equipment ENERGY STAR Dishwasher, ENERGY STAR Refrigerator, Exhaust Fan, Built-In Microwave, Built-In Range, Oven/Range - Gas
Fireplace N
Window Features Low-E
Appliance ENERGY STAR Dishwasher, ENERGY STAR Refrigerator, Exhaust Fan, Built-In Microwave, Built-In Range, Oven/Range - Gas
Heat Source Natural Gas
Laundry Upper Floor
Exterior
Exterior Feature Deck(s)
Parking Features Garage - Rear Entry, Built In, Inside Access
Garage Spaces 2.0
Utilities Available Cable TV Available, Natural Gas Available, Sewer Available, Water Available
Amenities Available Picnic Area, Lake, Jog/Walk Path, Common Grounds
Water Access N
View Trees/Woods, Street
Roof Type Architectural Shingle
Street Surface Paved
Accessibility None
Porch Deck(s)
Attached Garage 2
Total Parking Spaces 2
Garage Y
Building
Story 3
Foundation Other
Sewer Public Sewer
Water Public
Architectural Style Contemporary, Transitional
Level or Stories 3
Additional Building Above Grade, Below Grade
Structure Type 9'+ Ceilings,Dry Wall
New Construction Y
Schools
Elementary Schools Yorktown
Middle Schools Samuel Ogle
High Schools Bowie
School District Prince George'S County Public Schools
Others
Pets Allowed Y
HOA Fee Include Common Area Maintenance,Lawn Care Front,Lawn Maintenance,Snow Removal,Trash
Senior Community No
Tax ID 17075720647
Ownership Fee Simple
SqFt Source Assessor
Acceptable Financing Cash, Conventional, FHA, VA
Listing Terms Cash, Conventional, FHA, VA
Financing Cash,Conventional,FHA,VA
Special Listing Condition Standard
Pets Allowed No Pet Restrictions
Read Less

Bought with NON MEMBER • Non Subscribing Office
GET MORE INFORMATION





