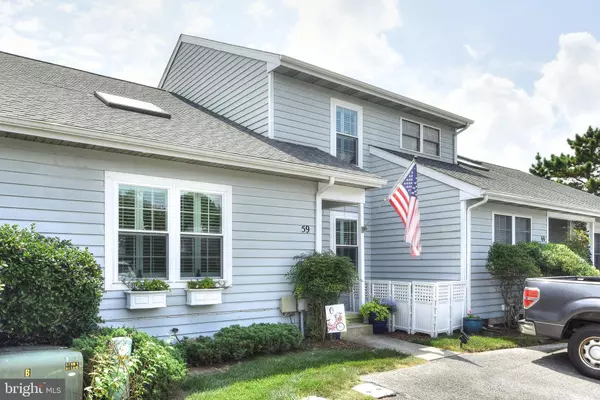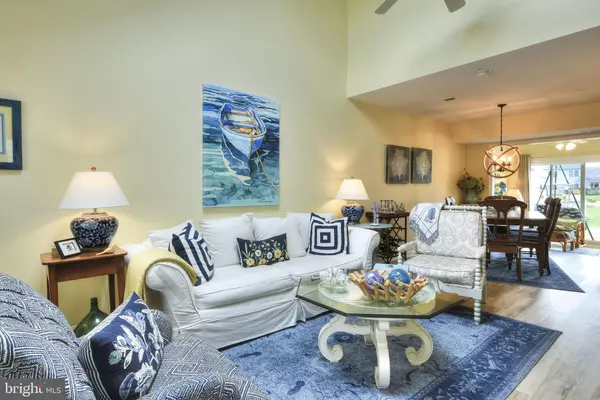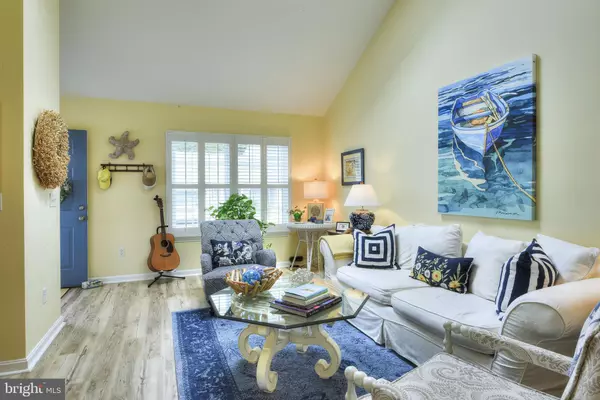For more information regarding the value of a property, please contact us for a free consultation.
30851 CREPE MYRTLE DR #59 Millsboro, DE 19966
Want to know what your home might be worth? Contact us for a FREE valuation!

Our team is ready to help you sell your home for the highest possible price ASAP
Key Details
Sold Price $318,000
Property Type Townhouse
Sub Type Interior Row/Townhouse
Listing Status Sold
Purchase Type For Sale
Square Footage 1,494 sqft
Price per Sqft $212
Subdivision Gull Point
MLS Listing ID DESU2046574
Sold Date 03/04/24
Style Contemporary
Bedrooms 3
Full Baths 2
HOA Fees $360/qua
HOA Y/N Y
Abv Grd Liv Area 1,494
Originating Board BRIGHT
Year Built 2001
Annual Tax Amount $841
Tax Year 2023
Lot Dimensions 0.00 x 0.00
Property Description
LOVE at First Sight! Marina Community of Gull Point is a hidden gem and 30851 Crepe Myrtle Drive Unit 59 is a beautifully renovated 3 bedroom, 2 bath townhome that is completely move-in ready and awaiting its new owners! With approximately 1494 square feet of living space including 90 square feet of sunroom space overlooking the pond, this property has everything you need to be either a full-time residence or a part-time summer home. On the main level, you'll find vaulted ceilings with a new skylight in the open living/dining room and a spacious primary bedroom with an en-suite bathroom. Upstairs are two more generously-sized bedrooms and a full bathroom. This home has been lovingly updated with all-new trim, paint, and LVP flooring throughout. All new double-hung and casement windows, including a new 8-foot slider from the sunroom to the deck, allow for natural light to stream in. The kitchen features gorgeous new white cabinets, a breakfast bar with granite countertops, a subway tile backsplash, and stainless steel appliances. The vanities and countertops in both bathrooms have also been recently upgraded. If you're looking for additional storage space, the attic has been floored and electrified! Many systems in this home have also been upgraded, including a new water heater, Trane HVAC, skylights, and roof. The Gull Point HOA takes care of the exterior of the home and lawn upkeep so this home is truly maintenance-free living! In fact, a new Trex deck is slated to be installed in 2025! In addition to maintaining the outside of the home, the HOA will keep you busy with all of the planned social events and active community center. Other community amenities include a tot lot, outdoor community pool, crabbing and fishing pier, brand-new pavilion, kayak rack, community garden, and large marina with almost 80 boat slips! Come see why Gull Point is such a sought-after community and schedule your private tour today!
Location
State DE
County Sussex
Area Indian River Hundred (31008)
Zoning HR-2
Rooms
Other Rooms Living Room, Primary Bedroom, Bedroom 2, Bedroom 3, Kitchen, Sun/Florida Room, Laundry, Bathroom 2, Primary Bathroom
Main Level Bedrooms 1
Interior
Interior Features Ceiling Fan(s), Dining Area, Floor Plan - Open, Recessed Lighting, Bathroom - Tub Shower, Upgraded Countertops, Entry Level Bedroom, Skylight(s)
Hot Water Electric
Heating Forced Air, Heat Pump(s)
Cooling Central A/C
Flooring Luxury Vinyl Plank
Equipment Built-In Microwave, Built-In Range, Dishwasher, Disposal, Dryer, Oven/Range - Electric, Stainless Steel Appliances, Washer, Water Heater
Fireplace N
Appliance Built-In Microwave, Built-In Range, Dishwasher, Disposal, Dryer, Oven/Range - Electric, Stainless Steel Appliances, Washer, Water Heater
Heat Source Electric
Exterior
Exterior Feature Deck(s)
Amenities Available Common Grounds, Pool - Outdoor, Boat Dock/Slip, Marina/Marina Club, Water/Lake Privileges
Water Access N
View Pond
Accessibility 2+ Access Exits
Porch Deck(s)
Garage N
Building
Story 2
Foundation Crawl Space
Sewer Public Sewer
Water Public
Architectural Style Contemporary
Level or Stories 2
Additional Building Above Grade, Below Grade
Structure Type Vaulted Ceilings
New Construction N
Schools
High Schools Indian River
School District Indian River
Others
Pets Allowed Y
HOA Fee Include Common Area Maintenance,Lawn Maintenance,Ext Bldg Maint,Management,Road Maintenance,Snow Removal
Senior Community No
Tax ID 234-34.00-300.00-59
Ownership Condominium
Security Features Smoke Detector
Special Listing Condition Standard
Pets Allowed Cats OK, Dogs OK
Read Less

Bought with Frank J Rosati • Rosati Realty




