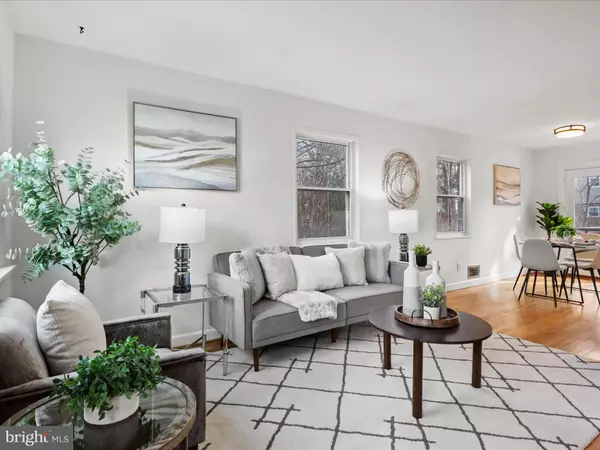For more information regarding the value of a property, please contact us for a free consultation.
5817 FIFER DR Alexandria, VA 22303
Want to know what your home might be worth? Contact us for a FREE valuation!

Our team is ready to help you sell your home for the highest possible price ASAP
Key Details
Sold Price $542,000
Property Type Single Family Home
Sub Type Twin/Semi-Detached
Listing Status Sold
Purchase Type For Sale
Square Footage 1,292 sqft
Price per Sqft $419
Subdivision Huntington
MLS Listing ID VAFX2163290
Sold Date 03/07/24
Style Traditional
Bedrooms 2
Full Baths 2
HOA Y/N N
Abv Grd Liv Area 896
Originating Board BRIGHT
Year Built 1950
Annual Tax Amount $5,175
Tax Year 2023
Lot Size 4,110 Sqft
Acres 0.09
Property Description
Welcome to this perfectly renovated 3 level townhouse (with NO HOA) in the heart of Alexandria, VA. Perfect starter home or investment opportunity, whether you are a busy professional, small family or want to invest in a 3 level duplex with NO HOA, it has all you need! PLUS it is less than a few blocks to the Huntington Metro and a few metro stops from DCA Airport and the New and Potomac Yards, the future home of the Washington Wizards/Capitals! This charming duplex offers approximately 1300 square feet of living space, 2 bedrooms on the top floor, an optional 3rd bedroom/living space in the basement, and 2 full bathrooms, and a walk-out basement.....making it a perfect home with the option of having short-term or long-term rental opportunities for supplemental income!
Step inside to discover a beautifully renovated kitchen, featuring hardwood floors throughout the top two levels and ceramic tile flooring in the basement. The newly updated kitchen has an open concept layout and practically new appliances, adding to the comforts of living in this lovely home. Recessed lighting in the kitchen and brand new contemporary light fixtures throughout the home illuminates the space creating a warm and inviting ambiance. Additionally, the fully finished basement provides additional space that can be used as a separate living space/bedroom, family room/playroom, recreation room or additional storage/office to suit your needs. There are also beautiful natural cherry built-in shelving/cabinets, adding both style, elegance and functionality to the home.
Outside, the property boasts a beautifully fenced in yard, solid wood deck, an adorable shed, and a stone walkway and patio (perfect for your fire pit) to offer plenty of opportunities for outdoor enjoyment and entertaining. Are you an animal lover or a gardener??? There is a small private dog run on the side of the yard that can also used as a space for a vegetable garden. Also worth mentioning is the NEW ROOF, central AC and heating, NEW hot water heater, NEWLY replaced electrical components and NEWER HVAC to give you peace of mind for many years to come.
LOCATION LOCATION LOCATION!!!! Conveniently located just 3 blocks to Huntington Metro and easy access to nearby amenities and attractions, not to mention Edith's Diner, an international grocery store, post office, VRE at King Street Metro, Reagan National Airport, The Pentagon/Crystal City, Fort Belvoir, Fort Myer, Arlington National Cemetery, in addition to several major highways. Don't miss the opportunity to make this beautifully renovated place your new home. Schedule a showing today and experience the charm and comfort this property has to offer.
Location
State VA
County Fairfax
Zoning 180
Direction Northwest
Rooms
Other Rooms Basement, Additional Bedroom
Basement Fully Finished
Interior
Interior Features Built-Ins, Breakfast Area, Combination Kitchen/Dining, Combination Kitchen/Living, Floor Plan - Open, Recessed Lighting, Wood Floors
Hot Water Natural Gas
Heating Forced Air
Cooling Central A/C
Flooring Hardwood, Ceramic Tile
Equipment Built-In Microwave, Built-In Range, Dishwasher, Disposal, Refrigerator, Oven/Range - Gas, Stainless Steel Appliances, Stove, Washer, Dryer
Fireplace N
Window Features Energy Efficient,Double Hung,Insulated
Appliance Built-In Microwave, Built-In Range, Dishwasher, Disposal, Refrigerator, Oven/Range - Gas, Stainless Steel Appliances, Stove, Washer, Dryer
Heat Source Natural Gas
Laundry Dryer In Unit, Washer In Unit
Exterior
Exterior Feature Patio(s), Deck(s), Enclosed, Roof
Fence Fully, Privacy, Wood
Water Access N
View Garden/Lawn, Trees/Woods
Accessibility 2+ Access Exits
Porch Patio(s), Deck(s), Enclosed, Roof
Garage N
Building
Lot Description Front Yard, Private, Rear Yard
Story 3
Foundation Permanent
Sewer Public Sewer
Water Public
Architectural Style Traditional
Level or Stories 3
Additional Building Above Grade, Below Grade
New Construction N
Schools
Elementary Schools Cameron
Middle Schools Twain
High Schools Edison
School District Fairfax County Public Schools
Others
Pets Allowed Y
Senior Community No
Tax ID 0831 11 0005A
Ownership Fee Simple
SqFt Source Assessor
Acceptable Financing Cash, Conventional, FHA, VA
Listing Terms Cash, Conventional, FHA, VA
Financing Cash,Conventional,FHA,VA
Special Listing Condition Standard
Pets Allowed No Pet Restrictions
Read Less

Bought with Kristen Mason Coreas • KW United




