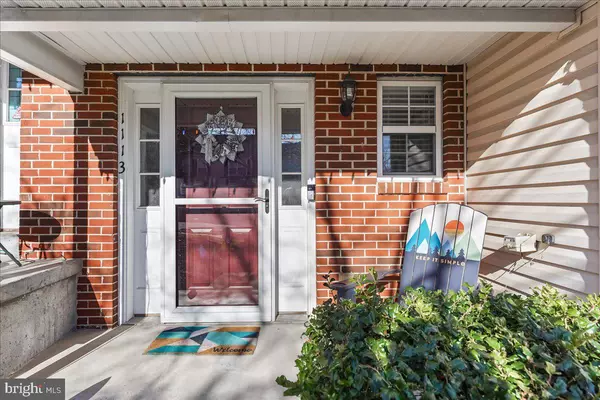For more information regarding the value of a property, please contact us for a free consultation.
1113 BALLEY DR Phoenixville, PA 19460
Want to know what your home might be worth? Contact us for a FREE valuation!

Our team is ready to help you sell your home for the highest possible price ASAP
Key Details
Sold Price $405,000
Property Type Townhouse
Sub Type Interior Row/Townhouse
Listing Status Sold
Purchase Type For Sale
Square Footage 1,738 sqft
Price per Sqft $233
Subdivision Court At The Ledges
MLS Listing ID PACT2057526
Sold Date 03/08/24
Style Traditional
Bedrooms 3
Full Baths 2
Half Baths 1
HOA Fees $116/mo
HOA Y/N Y
Abv Grd Liv Area 1,738
Originating Board BRIGHT
Year Built 2004
Annual Tax Amount $4,715
Tax Year 2023
Lot Size 1,018 Sqft
Acres 0.02
Lot Dimensions 0.00 x 0.00
Property Description
Welcome to your new home at 1113 Balley Drive. This inviting townhome offers a perfect blend of comfort and modern elegance, featuring 3 bedrooms, 2.5 baths, a rear deck, 1-car garage, and convenient off-street driveway parking. Step inside to discover a welcoming open floor plan adorned with stunning hardwood floors throughout the main level. The updated kitchen is gorgeous with custom features including open shelving, quartz countertops, a stylish tile backsplash, ambient under-cabinet lighting, slide-out shelves and a clever hideaway trash can cabinet. The kitchen seamlessly flows into the spacious living room and dining area, providing ample space for all your entertainment needs. Upstairs, the main bedroom suite is a retreat in itself, boasting an oversized closet and a beautifully updated full bath. Pamper yourself in the luxurious tile shower featuring spa like body jets, frameless glass door and recessed niche. Two additional bedrooms share a well-appointed hall bath with a tub/shower combination. The laundry closet is conveniently located on the second floor. The lower level offers a large basement, providing plenty of storage or potential for additional bonus space. Imagine the possibilities! Outdoor living is a breeze with a rear deck with steps to open space, perfect for entertaining or enjoying a quiet evening. This townhome is close to Bridge Street, restaurants, shops, Reeves Park, The Colonial Theatre, farmers market and the library. HVAC system 2021. Don't miss the chance to make this wonderful property your own.
Location
State PA
County Chester
Area Phoenixville Boro (10315)
Zoning R-10
Rooms
Basement Unfinished
Interior
Interior Features Carpet, Ceiling Fan(s), Dining Area, Family Room Off Kitchen, Floor Plan - Open
Hot Water Natural Gas
Heating Forced Air
Cooling Central A/C
Equipment Dishwasher, Oven/Range - Gas, Microwave, Refrigerator, Washer, Dryer
Fireplace N
Appliance Dishwasher, Oven/Range - Gas, Microwave, Refrigerator, Washer, Dryer
Heat Source Natural Gas
Exterior
Parking Features Garage - Front Entry
Garage Spaces 2.0
Water Access N
Accessibility None
Attached Garage 1
Total Parking Spaces 2
Garage Y
Building
Story 2
Foundation Concrete Perimeter
Sewer Public Sewer
Water Public
Architectural Style Traditional
Level or Stories 2
Additional Building Above Grade, Below Grade
New Construction N
Schools
School District Phoenixville Area
Others
HOA Fee Include Lawn Maintenance,Common Area Maintenance,Trash
Senior Community No
Tax ID 15-02 -0001.1600
Ownership Fee Simple
SqFt Source Assessor
Special Listing Condition Standard
Read Less

Bought with Keith B Harris • Coldwell Banker Hearthside




