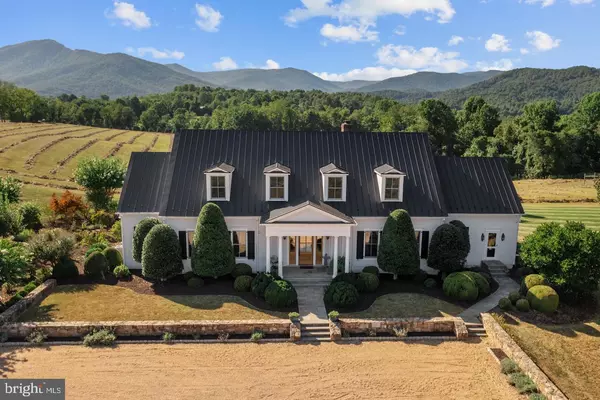For more information regarding the value of a property, please contact us for a free consultation.
3014 SLATE MILLS RD Sperryville, VA 22740
Want to know what your home might be worth? Contact us for a FREE valuation!

Our team is ready to help you sell your home for the highest possible price ASAP
Key Details
Sold Price $3,500,000
Property Type Single Family Home
Sub Type Detached
Listing Status Sold
Purchase Type For Sale
Square Footage 5,555 sqft
Price per Sqft $630
Subdivision None Available
MLS Listing ID VARP2001218
Sold Date 03/11/24
Style Cape Cod,Manor
Bedrooms 4
Full Baths 4
Half Baths 1
HOA Y/N N
Abv Grd Liv Area 4,950
Originating Board BRIGHT
Year Built 2005
Annual Tax Amount $11,548
Tax Year 2022
Lot Size 51.956 Acres
Acres 51.96
Property Description
In a county known far and wide for its breathtaking scenic beauty, MorningSide may have the best setting in all of Rappahannock County. The pastoral meadows surrounding the home offer sweeping views of the storied Blue Ridge Mountains from Front Royal to Madison. Anchoring this dramatic 50-mile horizon is the craggy peak of Old Rag Mountain dominating the foreground. From solar energy and geothermal heating to delightful architectural detailing and lovely ornamental gardens, no detail has been spared. The result is an easy living jewel of a home that sits gently on the land. The impeccable main house is spacious, open and beautifully appointed with a fantastic kitchen, comfortable sitting and dining areas, multiple outdoor spaces, four bedrooms, four and a half baths and a full basement with a state-of-the-art gym. This impressive property includes a delightful two-bedroom guest house, garage with studio/sleeping quarters above, two vineyards, home orchard, lovely lawns and some of the best views in the eastern US.
Location
State VA
County Rappahannock
Zoning AG
Direction West
Rooms
Other Rooms Living Room, Dining Room, Primary Bedroom, Bedroom 2, Bedroom 4, Kitchen, Basement, Foyer, Bedroom 1, Laundry, Other, Storage Room, Utility Room, Media Room, Bathroom 1, Bathroom 2, Bonus Room, Hobby Room, Primary Bathroom, Full Bath, Half Bath
Basement Combination, Heated, Improved, Interior Access, Partially Finished, Poured Concrete, Shelving, Space For Rooms, Water Proofing System, Workshop
Main Level Bedrooms 2
Interior
Interior Features Breakfast Area, Built-Ins, Butlers Pantry, Chair Railings, Combination Kitchen/Dining, Combination Kitchen/Living, Crown Moldings, Ceiling Fan(s), Dining Area, Entry Level Bedroom, Family Room Off Kitchen, Floor Plan - Traditional, Kitchen - Country, Kitchen - Gourmet, Pantry, Skylight(s), Stall Shower, Tub Shower, Upgraded Countertops, Wainscotting, Walk-in Closet(s), Window Treatments, WhirlPool/HotTub, Wood Floors, Wine Storage
Hot Water 60+ Gallon Tank, Electric, Multi-tank
Heating Central, Heat Pump(s), Radiant, Zoned
Cooling Central A/C, Geothermal, Heat Pump(s)
Flooring Ceramic Tile, Hardwood, Heated, Solid Hardwood, Tile/Brick, Wood
Fireplaces Number 2
Equipment Built-In Range, Dishwasher, Dryer, Refrigerator, Range Hood, Six Burner Stove, Washer, Water Heater
Fireplace Y
Window Features Screens,Skylights,Wood Frame
Appliance Built-In Range, Dishwasher, Dryer, Refrigerator, Range Hood, Six Burner Stove, Washer, Water Heater
Heat Source Geo-thermal, Propane - Leased, Propane - Owned
Exterior
Exterior Feature Porch(es), Patio(s), Deck(s), Brick, Terrace
Parking Features Garage - Front Entry, Oversized
Garage Spaces 2.0
Utilities Available Phone, Phone Connected, Propane, Under Ground
Water Access N
View Panoramic, Pasture, Scenic Vista, Trees/Woods
Roof Type Metal
Street Surface Tar and Chip
Accessibility None
Porch Porch(es), Patio(s), Deck(s), Brick, Terrace
Road Frontage Private
Total Parking Spaces 2
Garage Y
Building
Lot Description Landscaping, Open, Partly Wooded, Premium, Road Frontage
Story 2
Foundation Block, Permanent, Crawl Space, Concrete Perimeter
Sewer On Site Septic, Septic < # of BR
Water Well
Architectural Style Cape Cod, Manor
Level or Stories 2
Additional Building Above Grade, Below Grade
Structure Type 9'+ Ceilings,Beamed Ceilings,Cathedral Ceilings,High,Paneled Walls,Tray Ceilings
New Construction N
Schools
School District Rappahannock County Public Schools
Others
Senior Community No
Tax ID 54 20
Ownership Fee Simple
SqFt Source Assessor
Special Listing Condition Standard
Read Less

Bought with EVELYN L MCMICHAEL • Pearson Smith Realty, LLC




