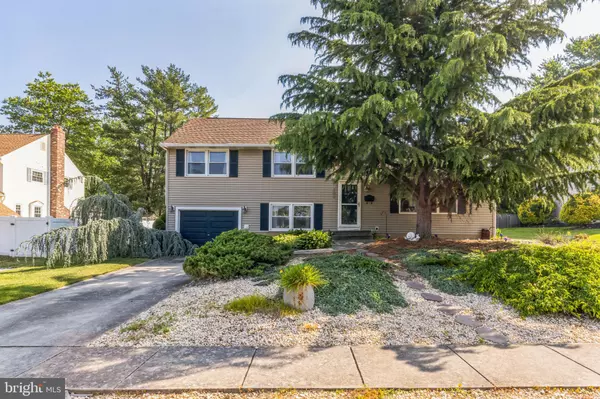For more information regarding the value of a property, please contact us for a free consultation.
262 SOUTHVIEW DR Delran, NJ 08075
Want to know what your home might be worth? Contact us for a FREE valuation!

Our team is ready to help you sell your home for the highest possible price ASAP
Key Details
Sold Price $424,900
Property Type Single Family Home
Sub Type Detached
Listing Status Sold
Purchase Type For Sale
Square Footage 1,464 sqft
Price per Sqft $290
Subdivision Tenby Chase
MLS Listing ID NJBL2056986
Sold Date 03/12/24
Style Split Level
Bedrooms 3
Full Baths 1
Half Baths 1
HOA Y/N N
Abv Grd Liv Area 1,464
Originating Board BRIGHT
Year Built 1970
Annual Tax Amount $7,870
Tax Year 2022
Lot Size 9,997 Sqft
Acres 0.23
Lot Dimensions 80.00 x 125.00
Property Description
Welcome to this gorgeous, updated single-family home in sought-after Tenby Chase! Your future home offers 3 Bedrooms and 1.5 Bathrooms. The main living level features hardwood flooring and crown molding throughout the open layout. The remodeled Kitchen has wooden gray shaker-style cabinetry, decorative subway-tile backsplash, and stainless-steel appliances with gas stove. Relax in front of the cozy Living Room fireplace in the chilly months. Upstairs, you'll find 3 Bedrooms, all with hardwood flooring, and a remodeled full bath. The lower level has access to the outside, and offers a nice-sized Family Room, and a bonus room, which can be used as a non-conforming 4th bedroom. A fenced back yard is perfect for entertaining friends and family! Set up your favorite grill on the stamped concrete patio and enjoy! Conveniently located near Rt. 130, I-295. 20 mins to Philadelphia! Call today for a private showing!
Location
State NJ
County Burlington
Area Delran Twp (20310)
Zoning R-2
Rooms
Other Rooms Living Room, Dining Room, Kitchen, Laundry
Interior
Hot Water Natural Gas
Heating Forced Air
Cooling Central A/C
Fireplaces Number 1
Fireplace Y
Heat Source Natural Gas
Laundry Lower Floor
Exterior
Parking Features Garage - Front Entry, Inside Access
Garage Spaces 3.0
Water Access N
Accessibility None
Attached Garage 1
Total Parking Spaces 3
Garage Y
Building
Story 2
Foundation Slab
Sewer Public Sewer
Water Public
Architectural Style Split Level
Level or Stories 2
Additional Building Above Grade, Below Grade
New Construction N
Schools
School District Delran Township Public Schools
Others
Senior Community No
Tax ID 10-00148-00002
Ownership Fee Simple
SqFt Source Assessor
Special Listing Condition Standard
Read Less

Bought with John DeStefano • RE/MAX First Realty




