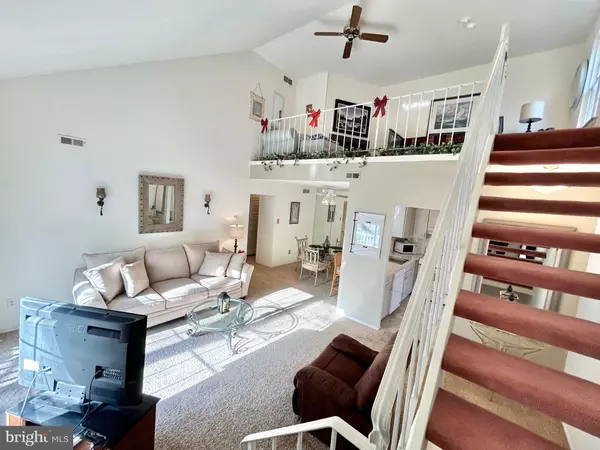For more information regarding the value of a property, please contact us for a free consultation.
124 DEVONSHIRE CT Sewell, NJ 08080
Want to know what your home might be worth? Contact us for a FREE valuation!

Our team is ready to help you sell your home for the highest possible price ASAP
Key Details
Sold Price $240,000
Property Type Condo
Sub Type Condo/Co-op
Listing Status Sold
Purchase Type For Sale
Square Footage 1,131 sqft
Price per Sqft $212
Subdivision Hunt Club
MLS Listing ID NJGL2037276
Sold Date 02/23/24
Style Other
Bedrooms 2
Full Baths 1
Condo Fees $258/mo
HOA Y/N N
Abv Grd Liv Area 1,131
Originating Board BRIGHT
Year Built 1985
Annual Tax Amount $4,638
Tax Year 2022
Lot Dimensions 0.00 x 0.00
Property Description
Light filled & cozy Devon Model with a loft in desirable Hunt Club. Located on the far end of the building, this lovely unit backs to open area & trees. sunlight streams through the deck sliders into the living room w. cathedral ceilings. Dining room has a mirrored glass wall. Kitchen features (approx. 6 years) newer cabinetry, counter tops, and appliances. windows are approximately 10 years old (except sliders). Hall bath - newer vanity, toilet, floor, & lights. Brand new gas heat and central air (approx. 3 months). Hot water heater is approx. 3 years old. Open loft area with gas fire place. Home is in good condition, just needs some cosmetics, (Subject to seller finding suitable housing - actively looking!). WONT LAST!
Location
State NJ
County Gloucester
Area Washington Twp (20818)
Zoning CONDO
Rooms
Main Level Bedrooms 2
Interior
Interior Features Ceiling Fan(s), Combination Dining/Living, Floor Plan - Open, Walk-in Closet(s), Window Treatments
Hot Water Natural Gas
Cooling Central A/C
Flooring Fully Carpeted, Vinyl
Fireplaces Number 1
Fireplaces Type Fireplace - Glass Doors, Gas/Propane
Equipment Built-In Range, Dishwasher, Dryer, Dryer - Gas, Exhaust Fan, Oven/Range - Gas, Range Hood, Refrigerator, Washer, Water Heater
Fireplace Y
Window Features Double Hung,Double Pane,Energy Efficient,Replacement,Screens,Vinyl Clad
Appliance Built-In Range, Dishwasher, Dryer, Dryer - Gas, Exhaust Fan, Oven/Range - Gas, Range Hood, Refrigerator, Washer, Water Heater
Heat Source Natural Gas
Laundry Dryer In Unit, Washer In Unit
Exterior
Parking On Site 1
Utilities Available Cable TV, Electric Available, Natural Gas Available, Water Available, Sewer Available, Under Ground
Amenities Available Club House, Swimming Pool, Tennis Courts
Water Access N
View Trees/Woods
Roof Type Shingle
Accessibility None
Garage N
Building
Story 1
Unit Features Garden 1 - 4 Floors
Sewer Public Sewer
Water Public
Architectural Style Other
Level or Stories 1
Additional Building Above Grade, Below Grade
Structure Type 2 Story Ceilings,Dry Wall
New Construction N
Schools
High Schools Washington Twp. H.S.
School District Washington Township Public Schools
Others
Pets Allowed Y
HOA Fee Include Common Area Maintenance,Ext Bldg Maint,Pool(s),Snow Removal,Trash
Senior Community No
Tax ID 18-00018 02-00002-C0124
Ownership Condominium
Acceptable Financing FHA, Cash, Conventional, VA
Horse Property N
Listing Terms FHA, Cash, Conventional, VA
Financing FHA,Cash,Conventional,VA
Special Listing Condition Standard
Pets Allowed Case by Case Basis
Read Less

Bought with Nicholas Barbetta • HomeSmart First Advantage Realty




