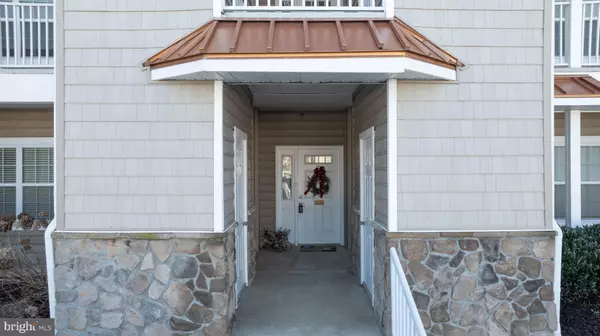For more information regarding the value of a property, please contact us for a free consultation.
17432 SLIPPER SHELL WAY #3107 Lewes, DE 19958
Want to know what your home might be worth? Contact us for a FREE valuation!

Our team is ready to help you sell your home for the highest possible price ASAP
Key Details
Sold Price $380,000
Property Type Condo
Sub Type Condo/Co-op
Listing Status Sold
Purchase Type For Sale
Square Footage 1,477 sqft
Price per Sqft $257
Subdivision Sandbar Village
MLS Listing ID DESU2053528
Sold Date 03/15/24
Style Unit/Flat
Bedrooms 3
Full Baths 2
Condo Fees $948/qua
HOA Y/N N
Abv Grd Liv Area 1,477
Originating Board BRIGHT
Year Built 2006
Annual Tax Amount $1,317
Tax Year 2023
Lot Dimensions 0.00 x 0.00
Property Description
Welcome Home to Sandbar Village. This meticulously maintained unit comes furnished and is move-in ready. Recent updates have already been done making this a great value. Some of the many features include LVP flooring, fireplace, granite/stainless kitchen, modern cabinetry, sunroom, porch w/pondviews, luxury primary bath and more! The building does come equipped with elevators, but this unit is located on the first floor allowing easy access in and out. The parking lot is right out front. The location of Sandbar Village is close to all the recreational facilities to include, beaches, restaurants, shopping and transportation services. Whether you are looking to make this a vacation getaway, rental or primary residence there is much to offer.
Location
State DE
County Sussex
Area Lewes Rehoboth Hundred (31009)
Zoning RES
Rooms
Other Rooms Primary Bedroom, Bedroom 2, Bedroom 3, Kitchen, Foyer, Sun/Florida Room, Great Room, Laundry, Storage Room, Bathroom 2, Primary Bathroom
Main Level Bedrooms 3
Interior
Interior Features Carpet, Ceiling Fan(s), Combination Dining/Living, Combination Kitchen/Dining, Dining Area, Family Room Off Kitchen, Floor Plan - Open, Primary Bath(s), Soaking Tub, Stall Shower, Upgraded Countertops, Walk-in Closet(s), Other
Hot Water Electric
Heating Heat Pump(s)
Cooling Central A/C
Flooring Ceramic Tile, Carpet, Luxury Vinyl Plank
Fireplaces Number 1
Fireplaces Type Corner, Electric
Equipment Built-In Microwave, Built-In Range, Dishwasher, Disposal, Dryer, Oven/Range - Electric, Refrigerator, Washer, Washer/Dryer Stacked, Water Heater, Stainless Steel Appliances
Furnishings Yes
Fireplace Y
Window Features Screens
Appliance Built-In Microwave, Built-In Range, Dishwasher, Disposal, Dryer, Oven/Range - Electric, Refrigerator, Washer, Washer/Dryer Stacked, Water Heater, Stainless Steel Appliances
Heat Source Electric
Laundry Main Floor, Has Laundry
Exterior
Utilities Available Cable TV Available, Electric Available, Phone Available, Sewer Available, Water Available
Amenities Available Elevator, Pool - Outdoor, Swimming Pool
Water Access N
View Pond
Accessibility None
Garage N
Building
Story 1
Unit Features Garden 1 - 4 Floors
Sewer Public Sewer
Water Public
Architectural Style Unit/Flat
Level or Stories 1
Additional Building Above Grade, Below Grade
New Construction N
Schools
School District Cape Henlopen
Others
Pets Allowed Y
HOA Fee Include Common Area Maintenance,Snow Removal
Senior Community No
Tax ID 334-05.00-137.00-3107
Ownership Condominium
Special Listing Condition Standard
Pets Allowed Cats OK, Dogs OK
Read Less

Bought with Lee Ann Wilkinson • Berkshire Hathaway HomeServices PenFed Realty




